Why Choose This Service?
Optimized schedules, fewer delays, reliable takeoffs and budget control
What's Included
- 4D linking, phase simulations, what-if scenarios
- 5D QTO, cost mapping, variance reports
Our Process
Perfect For
Baseline planning, claims support, scenario comparison, stakeholder buy-in
Ready to Get Started?
Let's discuss your 4d & 5d bim requirements
Recent Work
See how we've helped clients with similar projects
Building Projects
Delivered BIM for a residential/commercial complex with precise 3D models, ensuring coordination, clarity, and efficient construction outcomes.
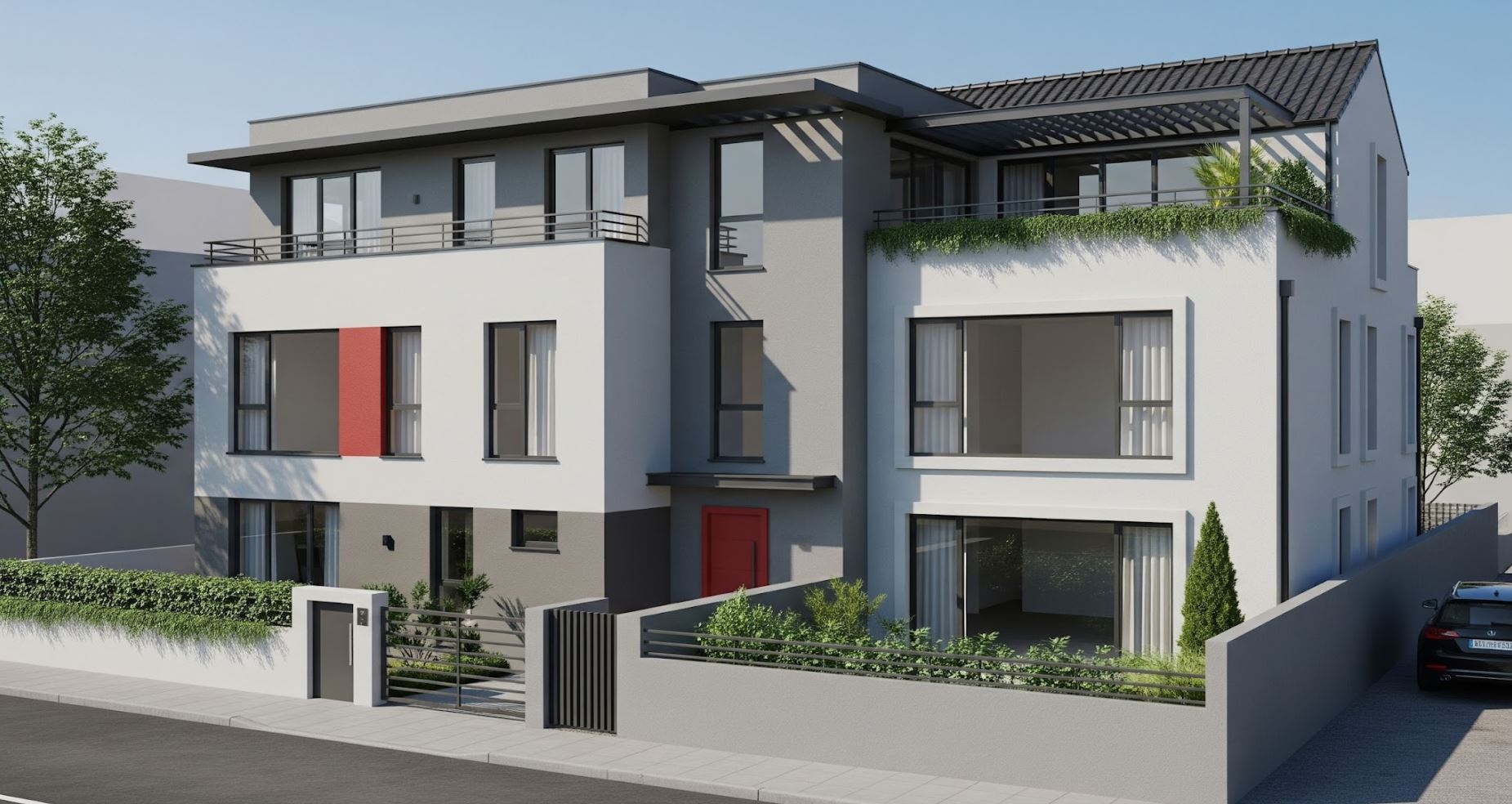
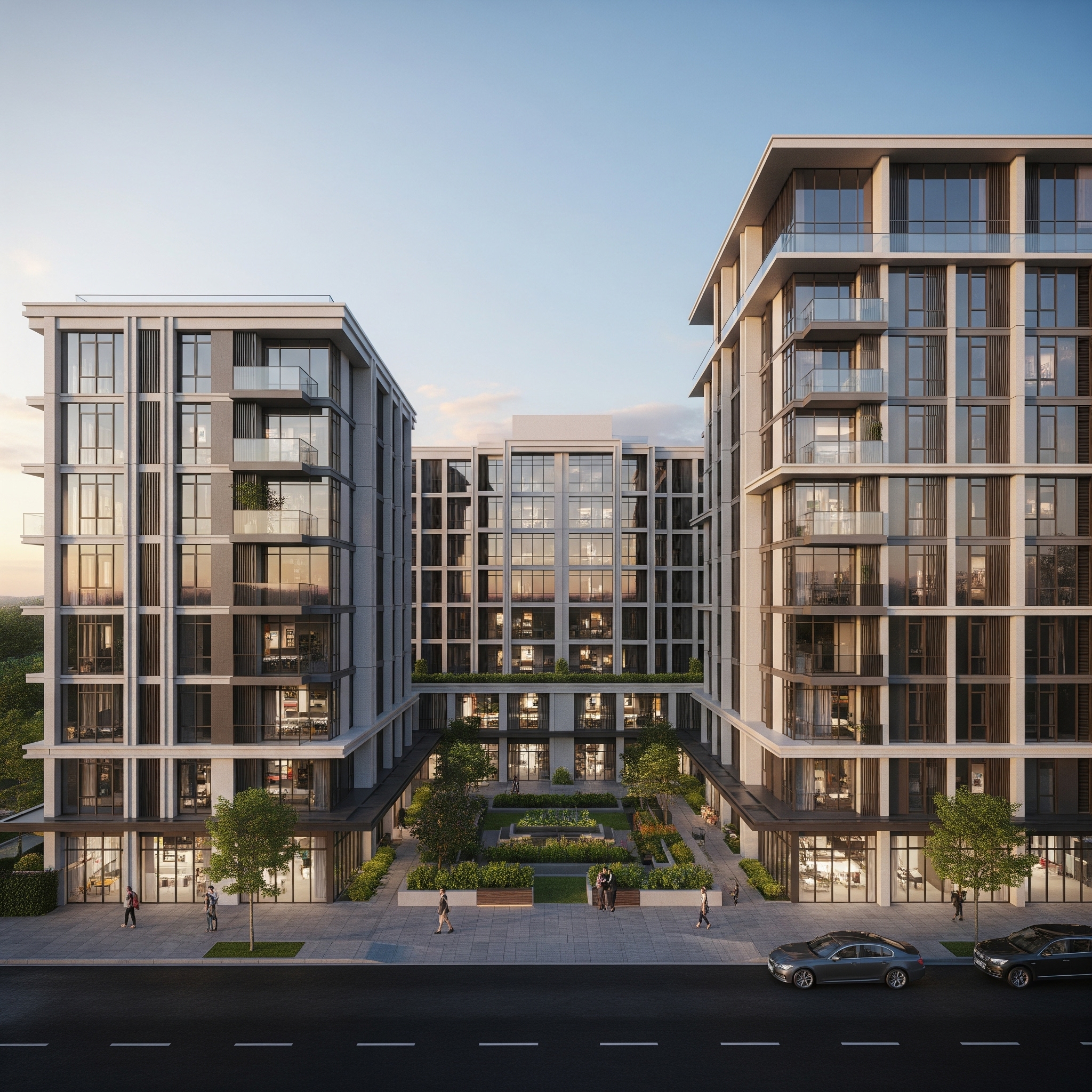
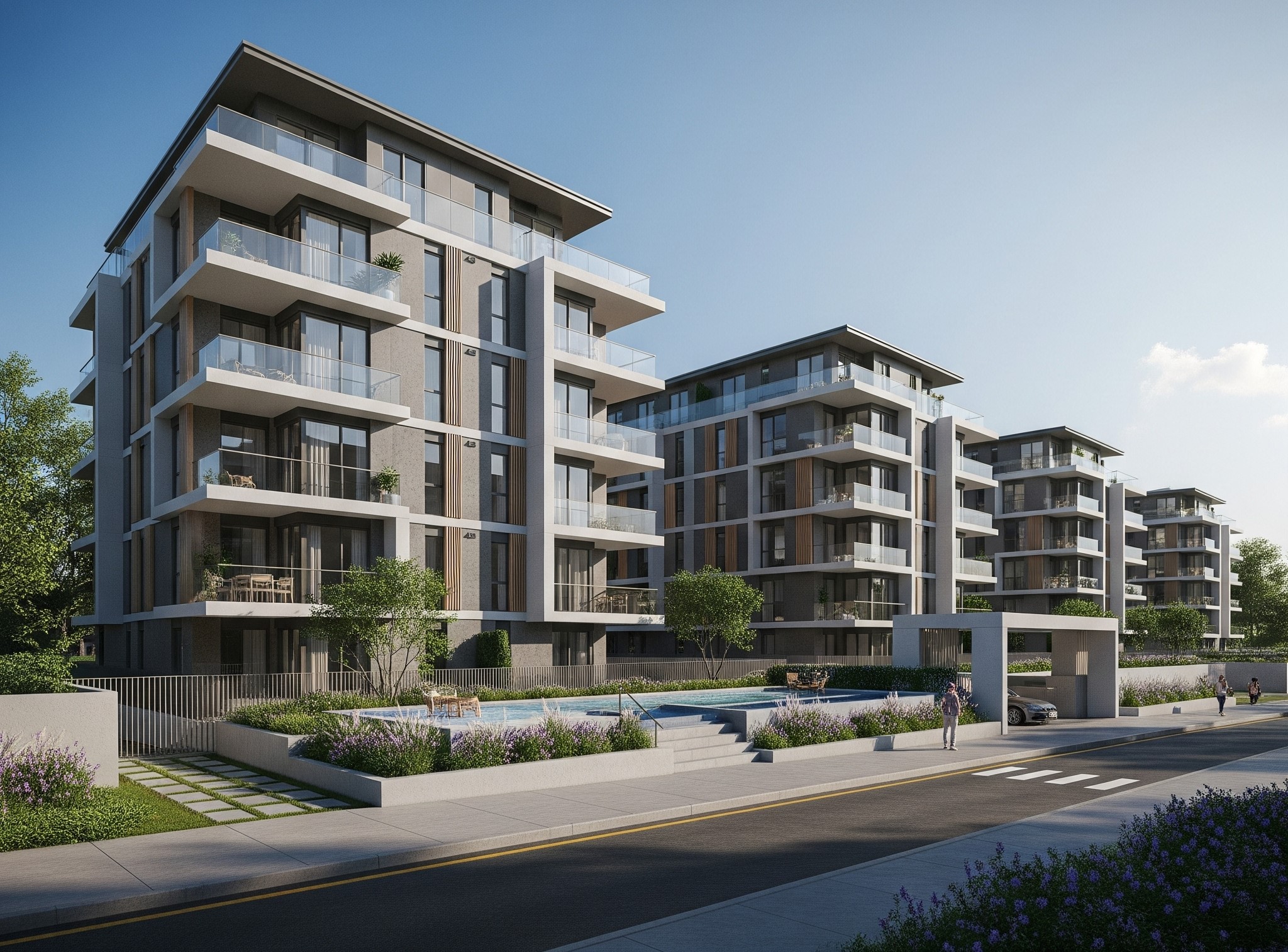
Bridges
We used advanced BIM for this complex bridge project, delivering detailed 3D models with adaptive components to ensure accuracy and collaboration.
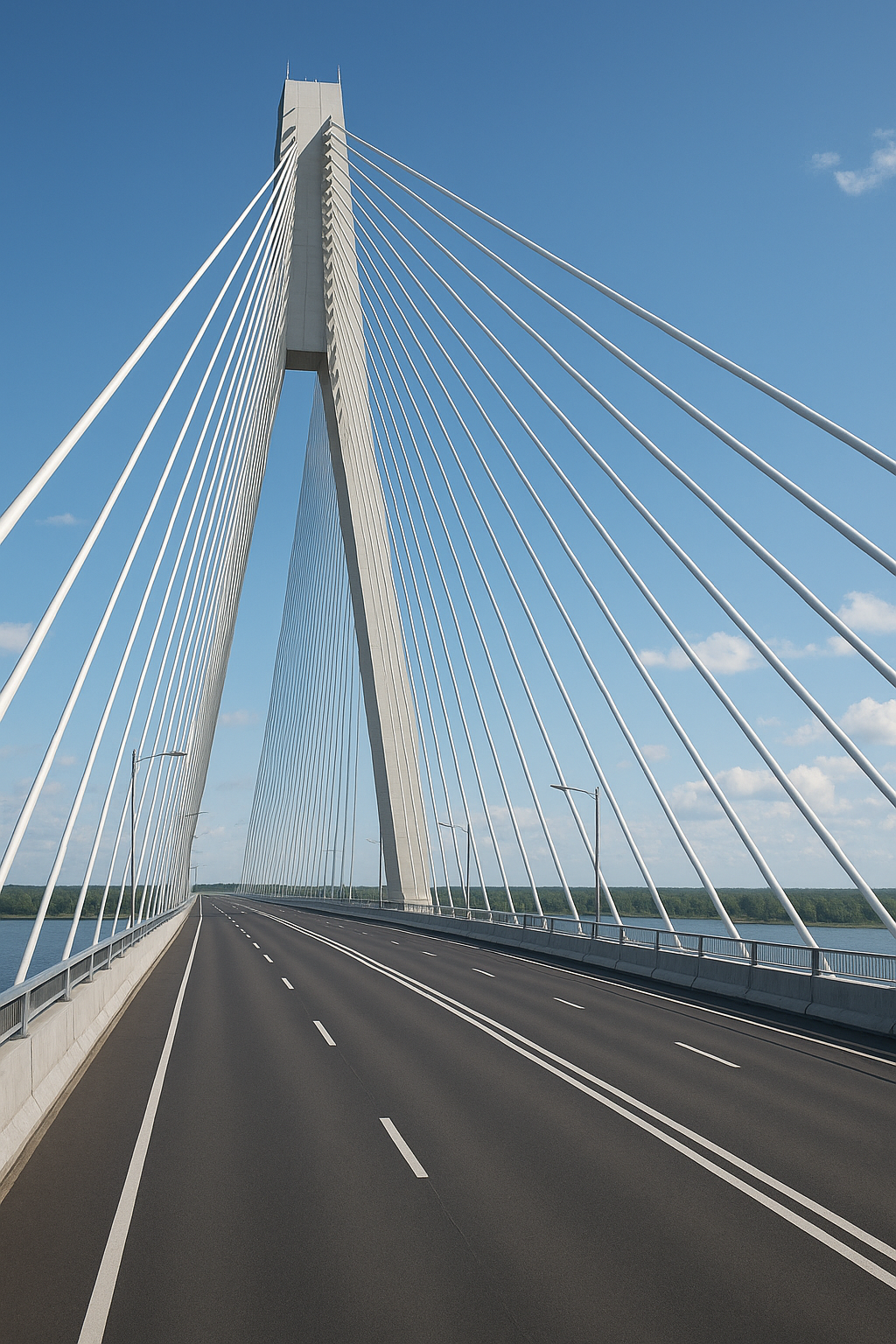
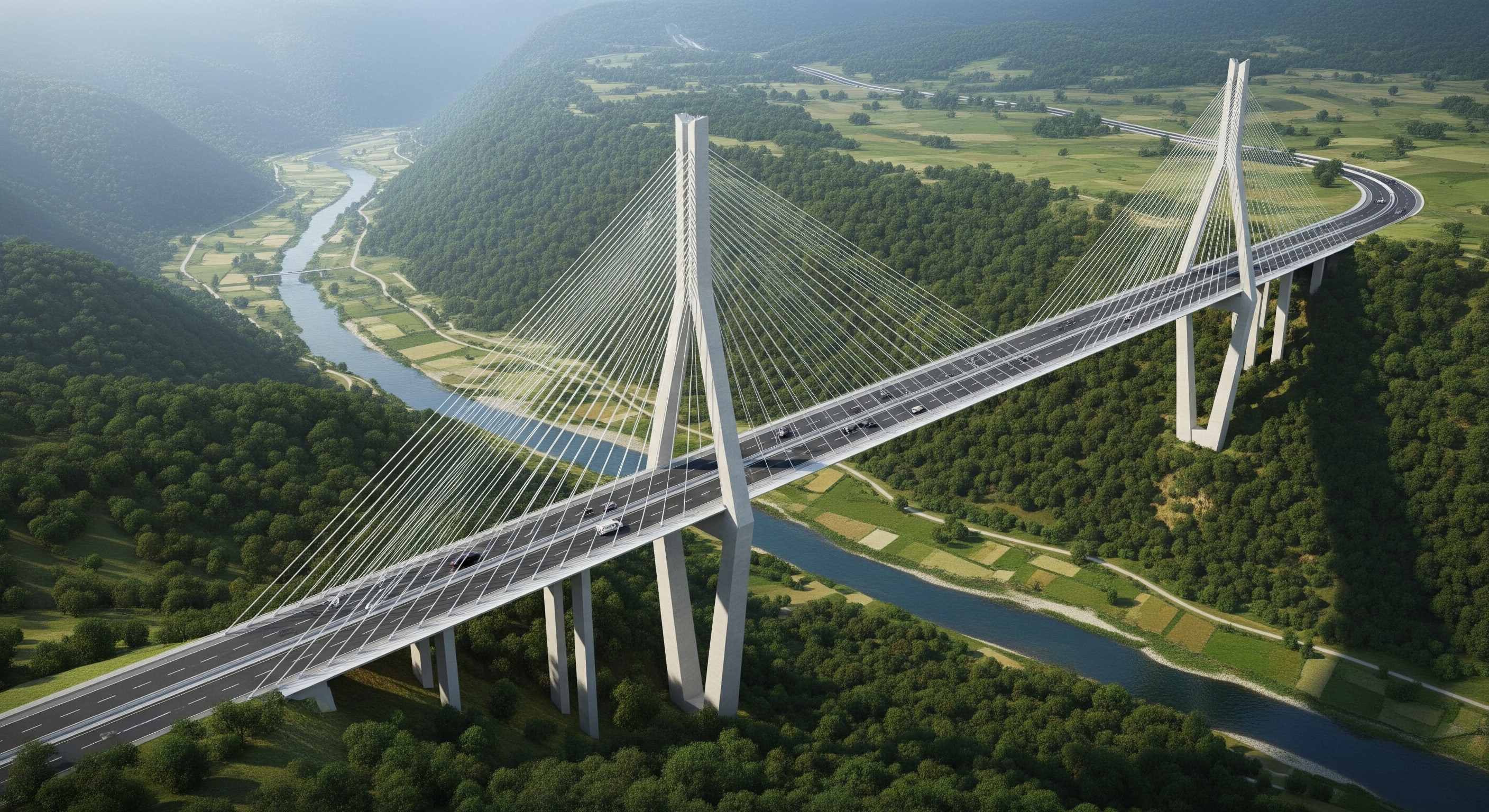
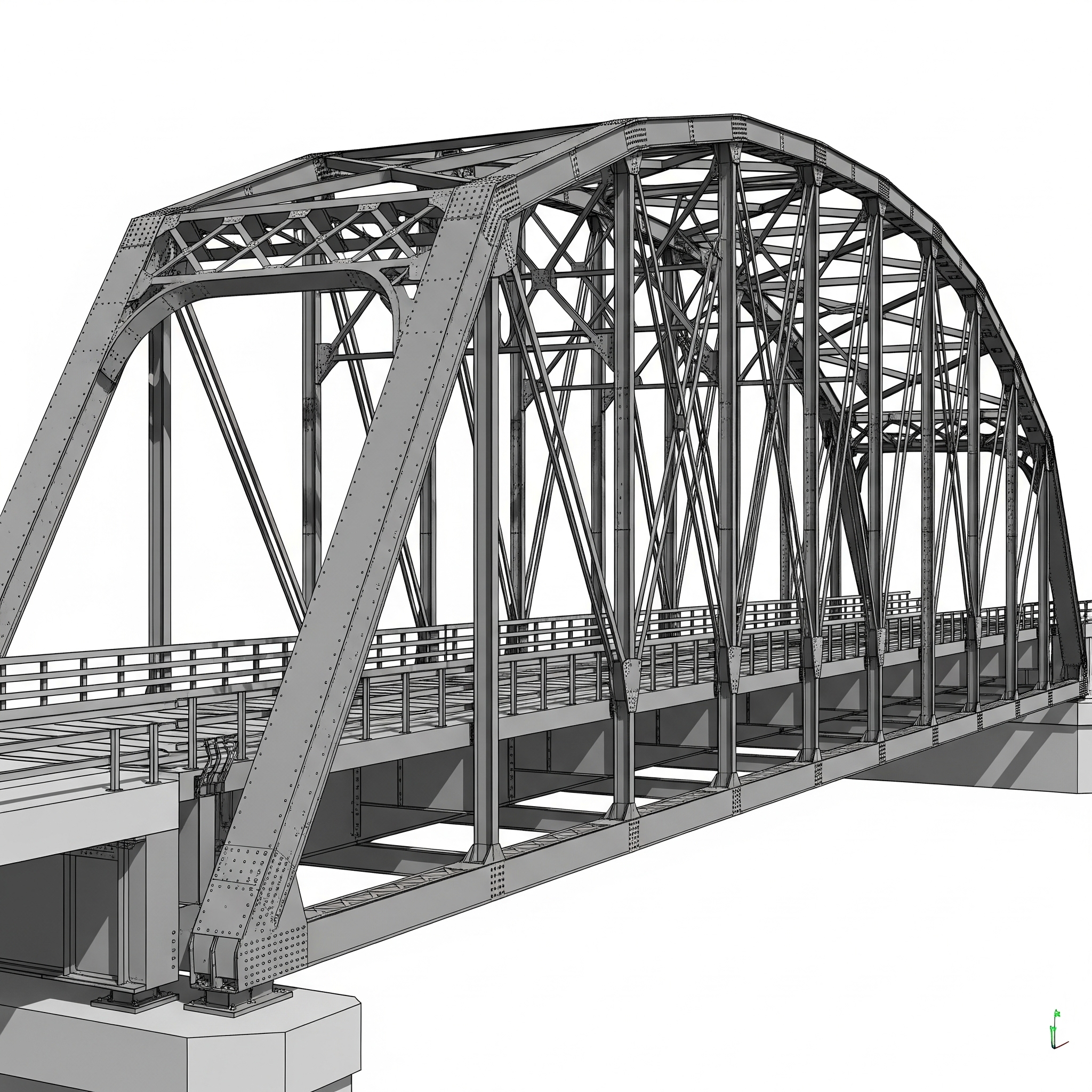
Tunneling and Underground Structures
We provided expert BIM modeling for a complex tunnel project, creating detailed 3D models to optimize scheduling, visualization, and constructability.
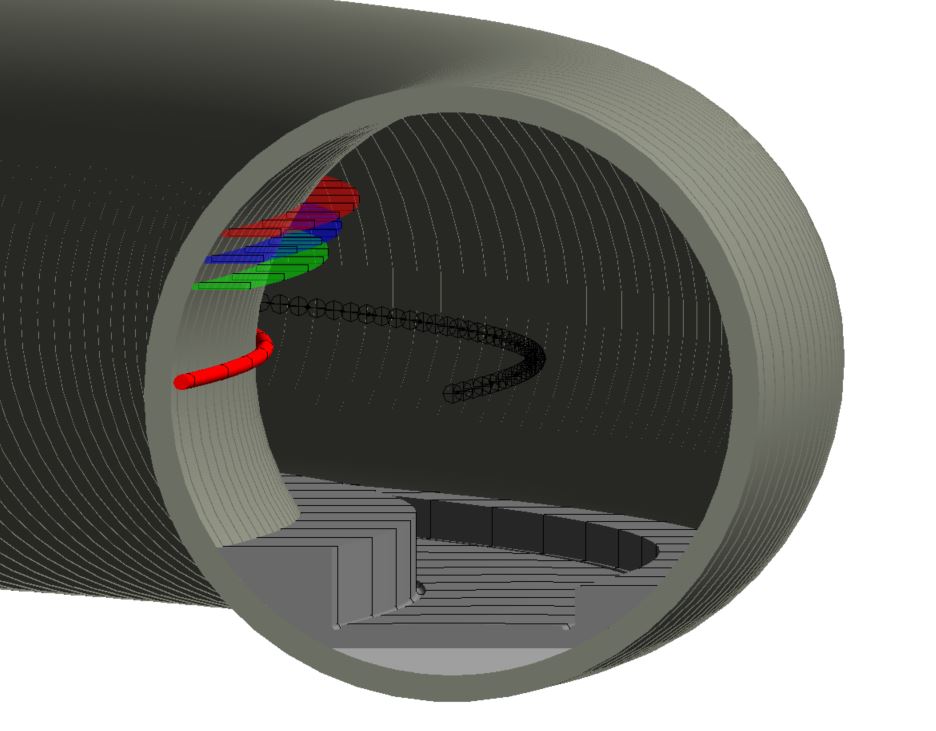
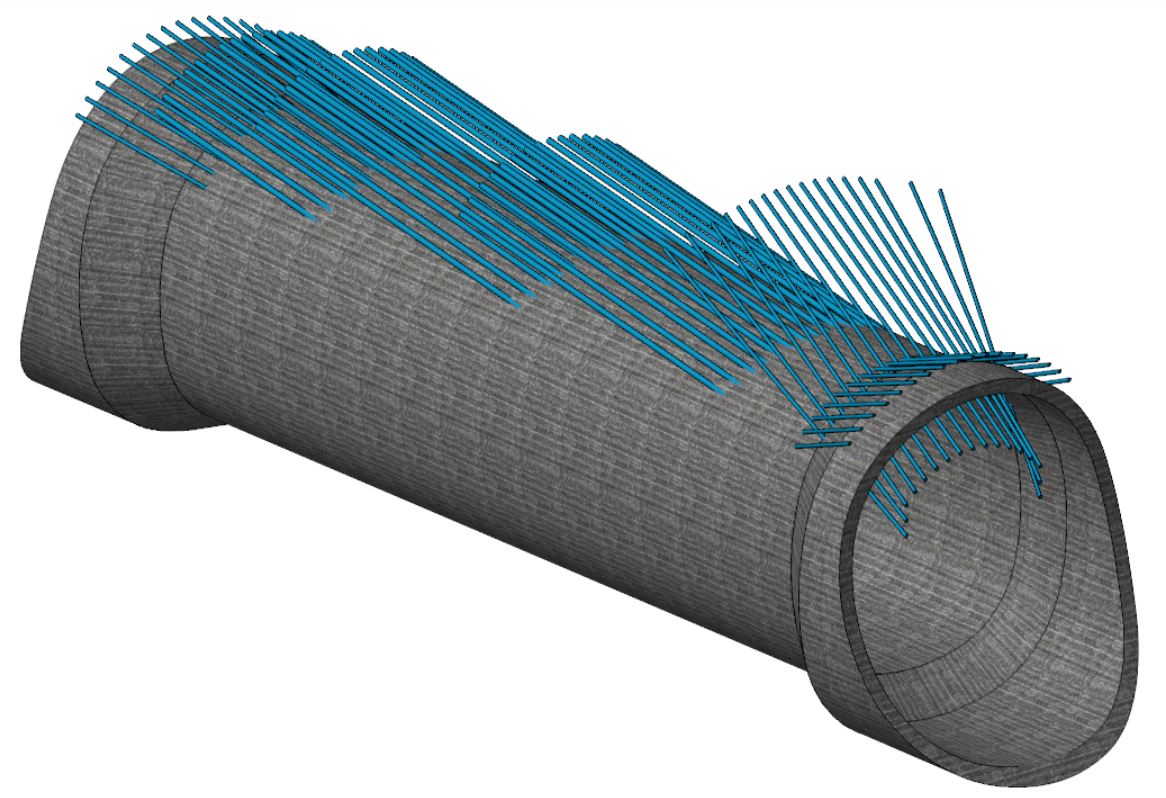
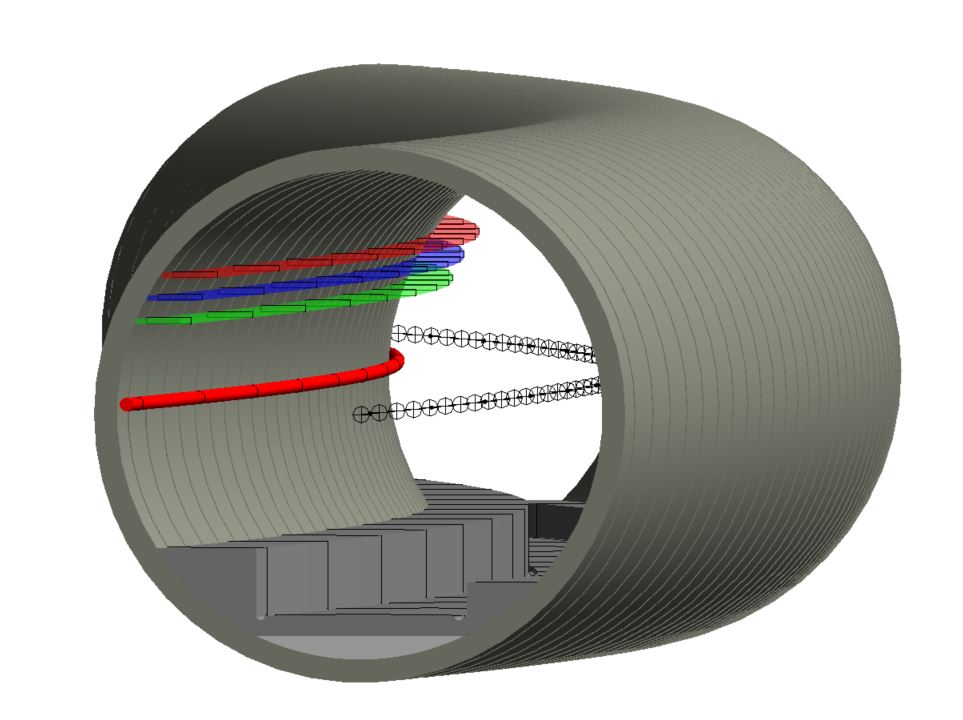
Photorealistic 3D renderings: Luxury Home Exterior Render
We brought this luxury residential project to life with photorealistic 3D renders, showcasing design details for presentations, marketing, and stakeholder alignment.
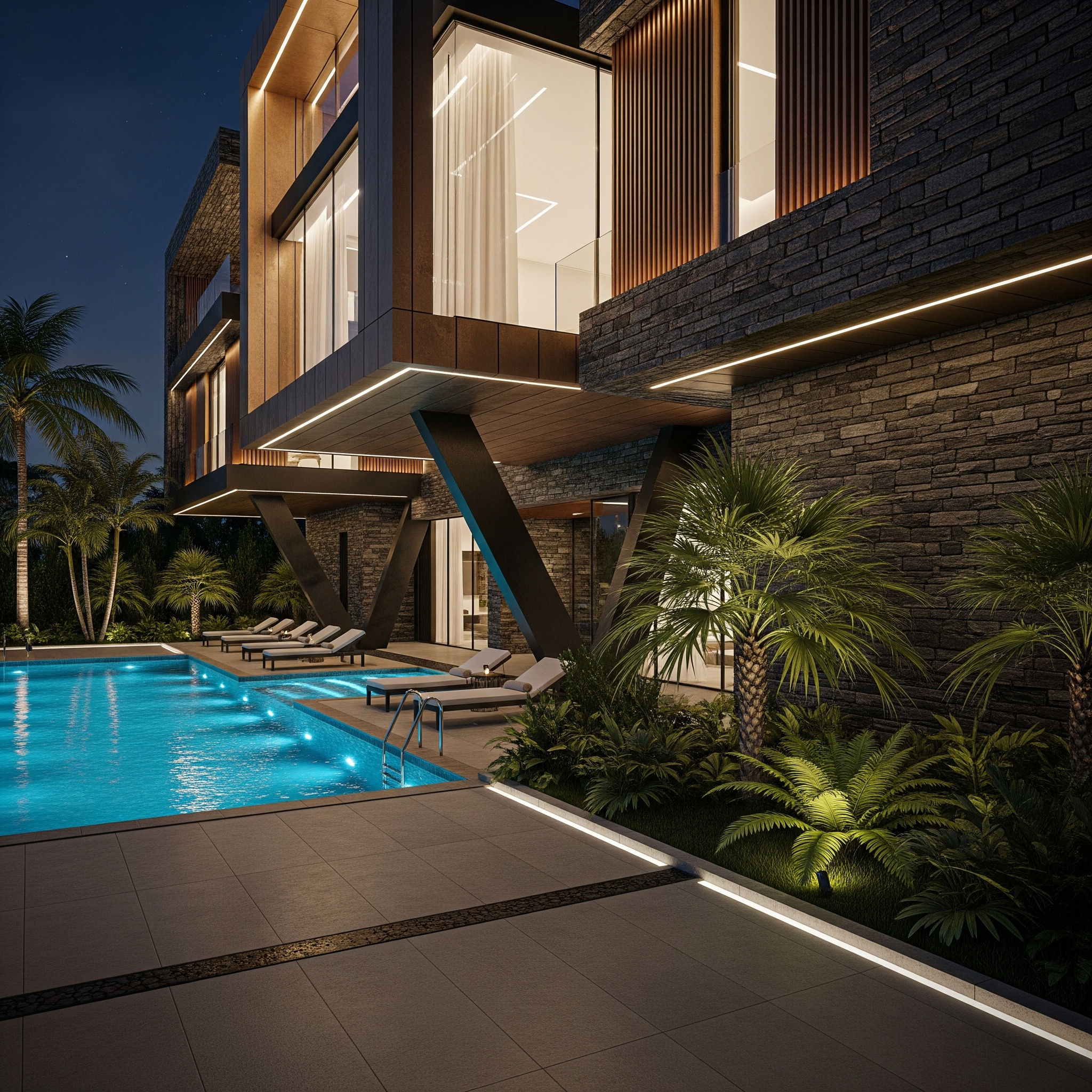
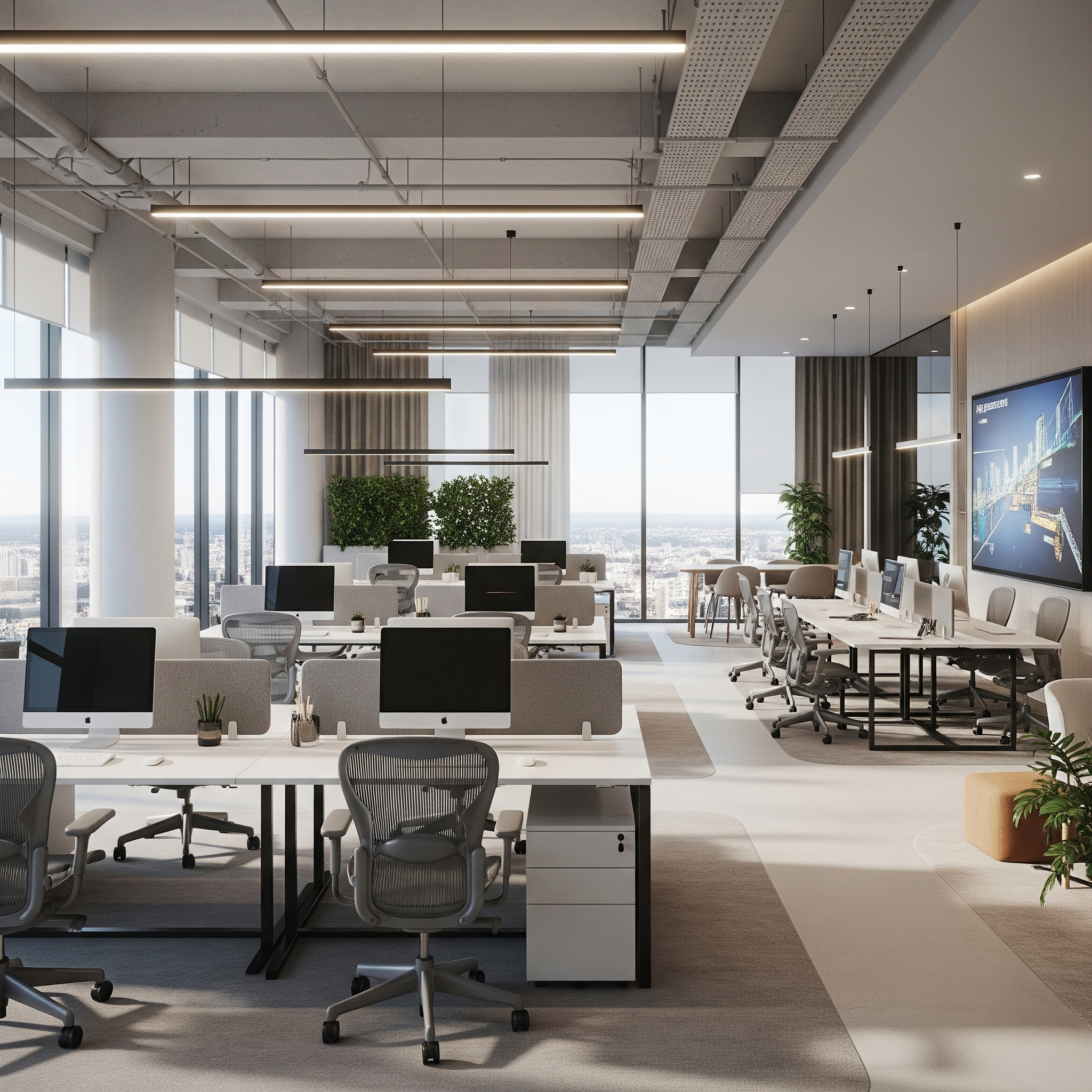
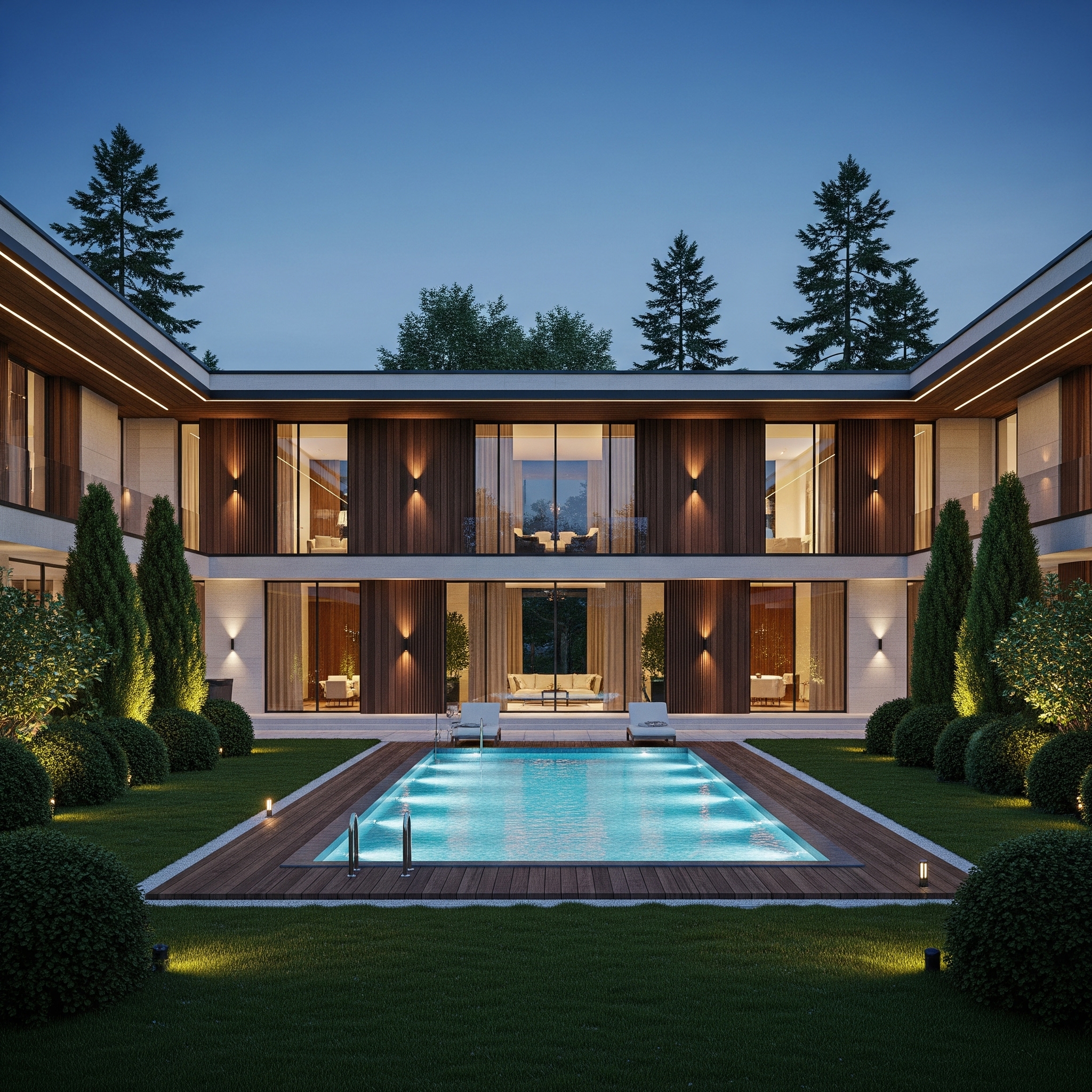
4D-5D BIM: Construction Simulation & Cost Tracking
We utilized 4D and 5D BIM techniques to enhance construction simulation and cost tracking for this project, enabling better planning and resource management.
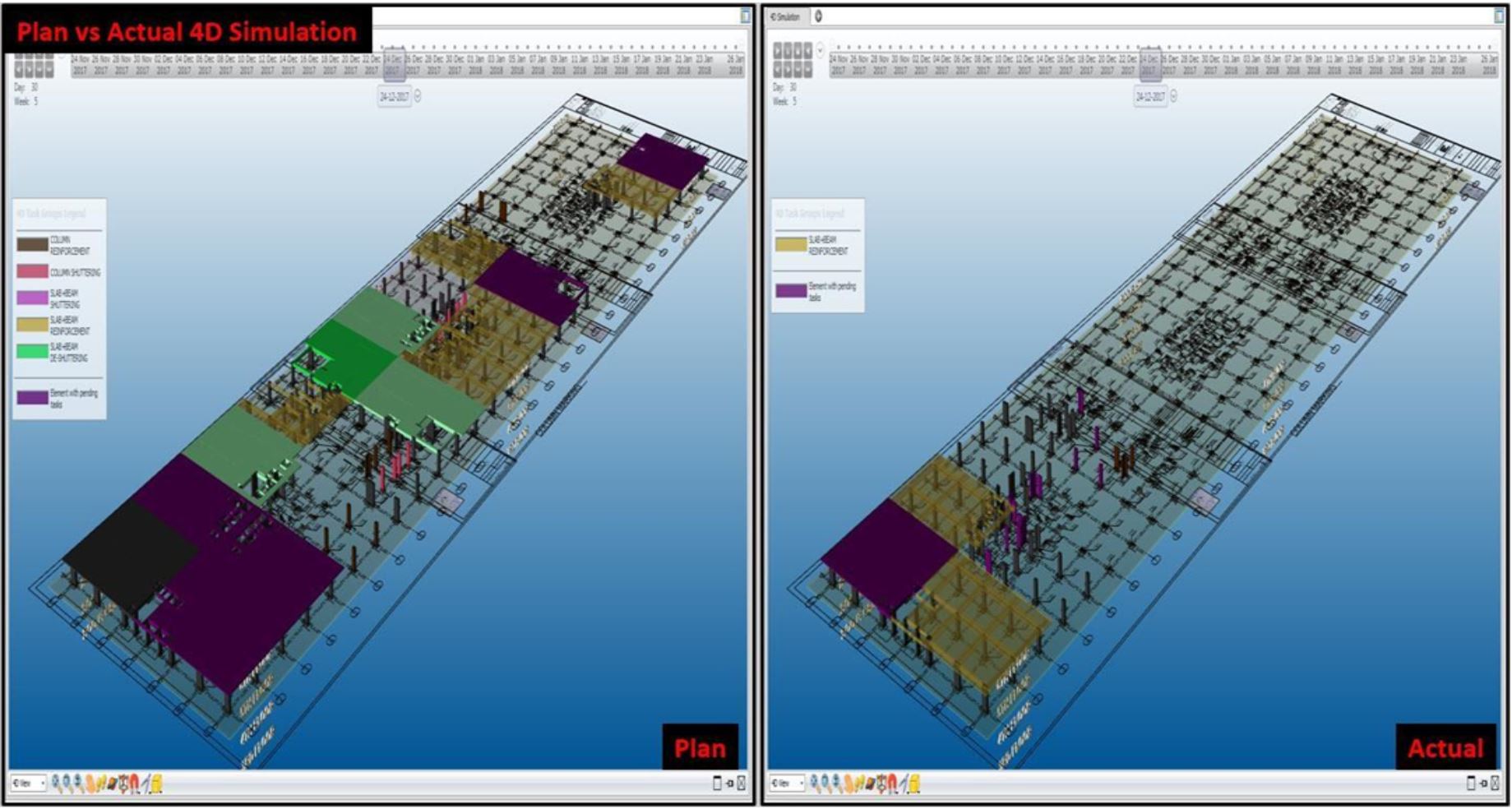
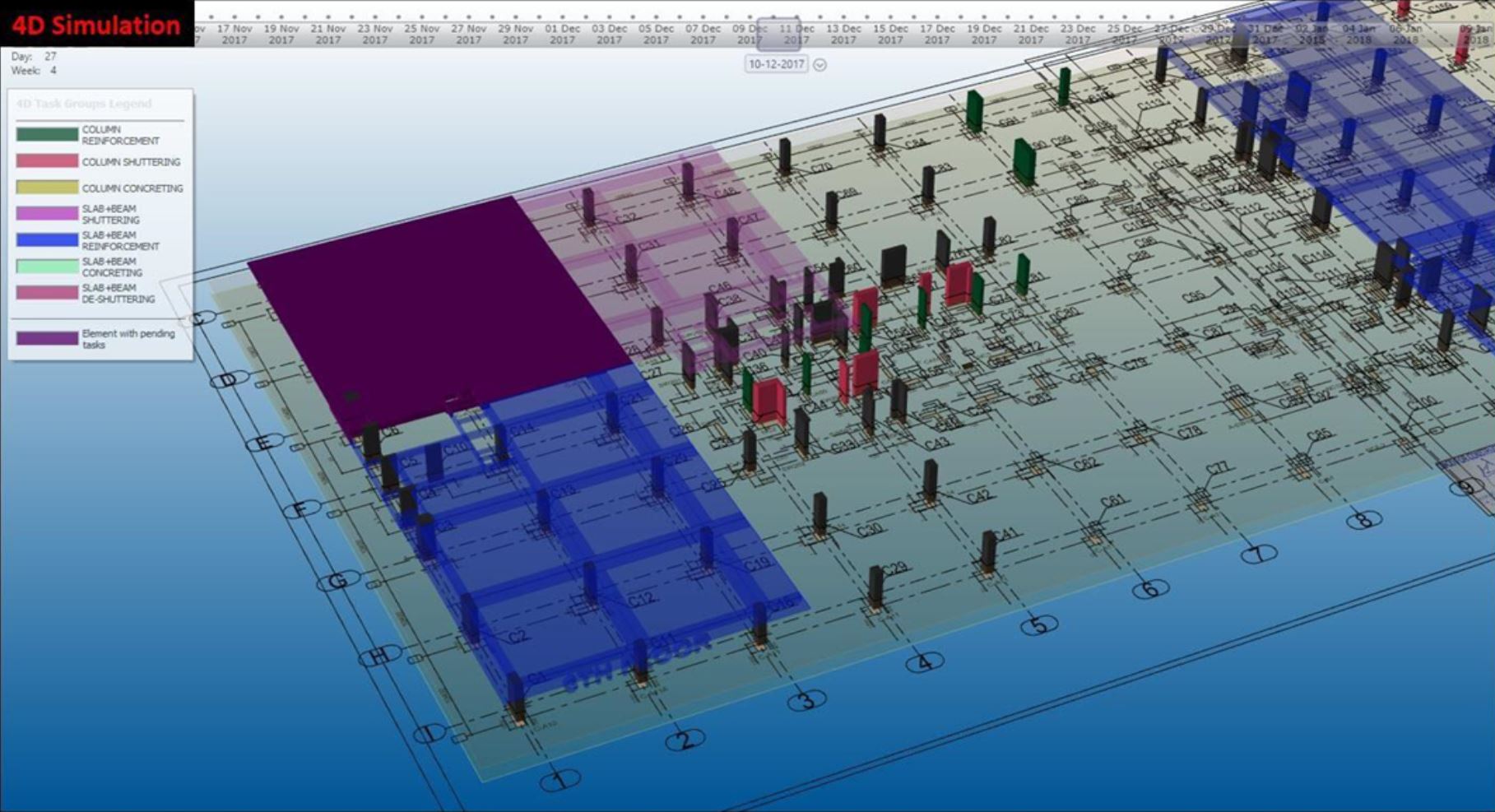
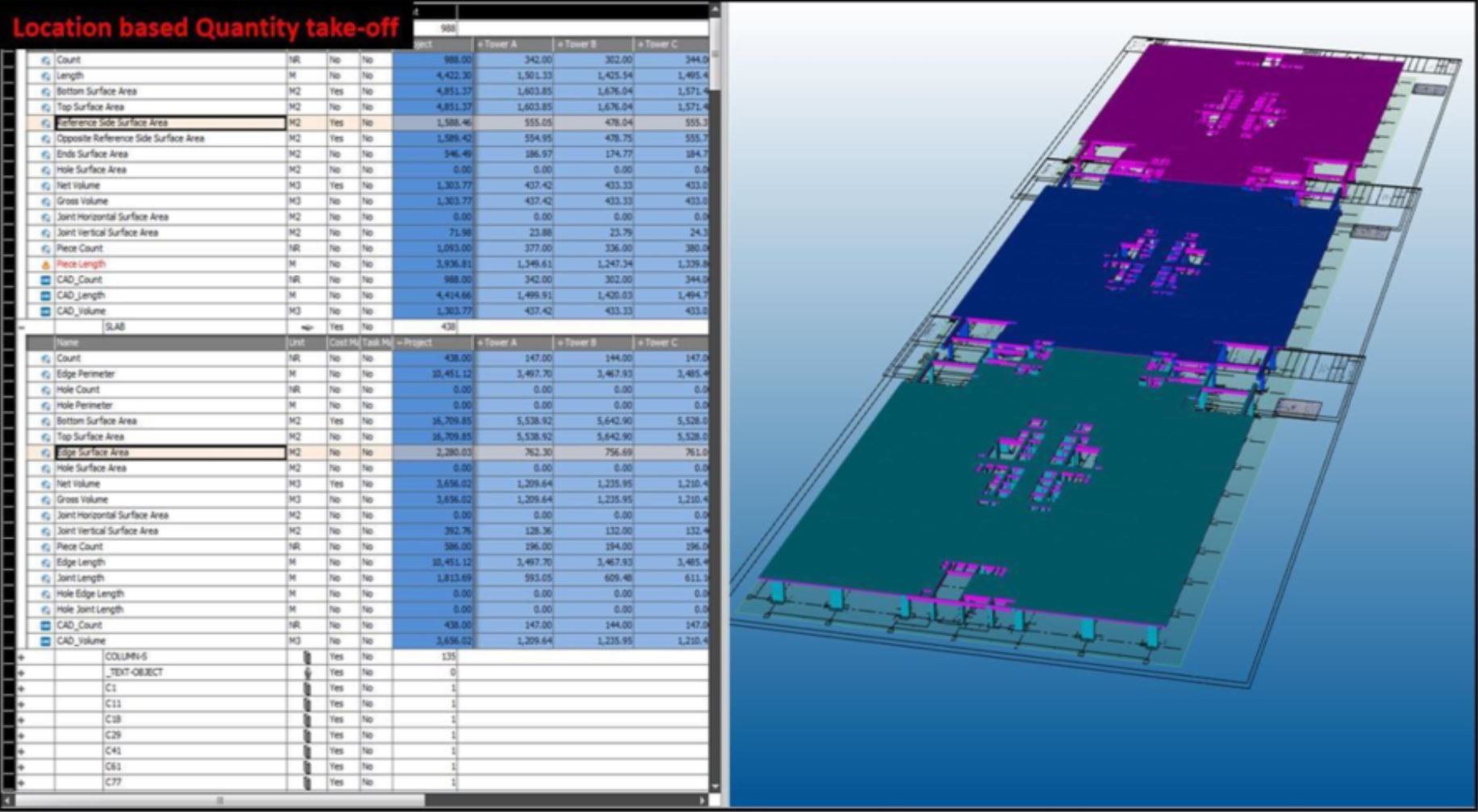
Scan-to-BIM: Industrial Facility Conversion
We implemented a Scan-to-BIM process for an industrial facility conversion project, creating accurate 3D models from point cloud data to improve design and construction workflows.
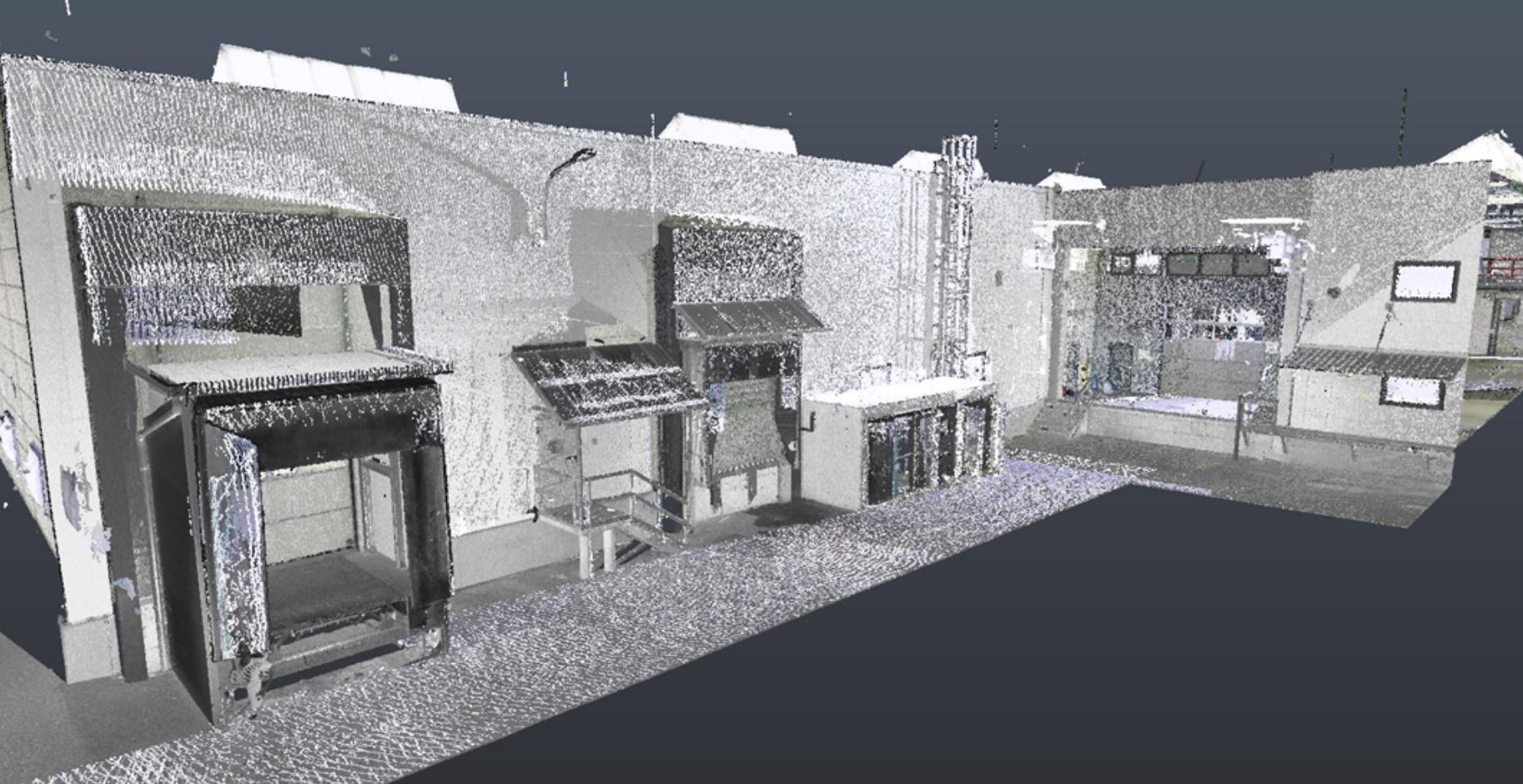
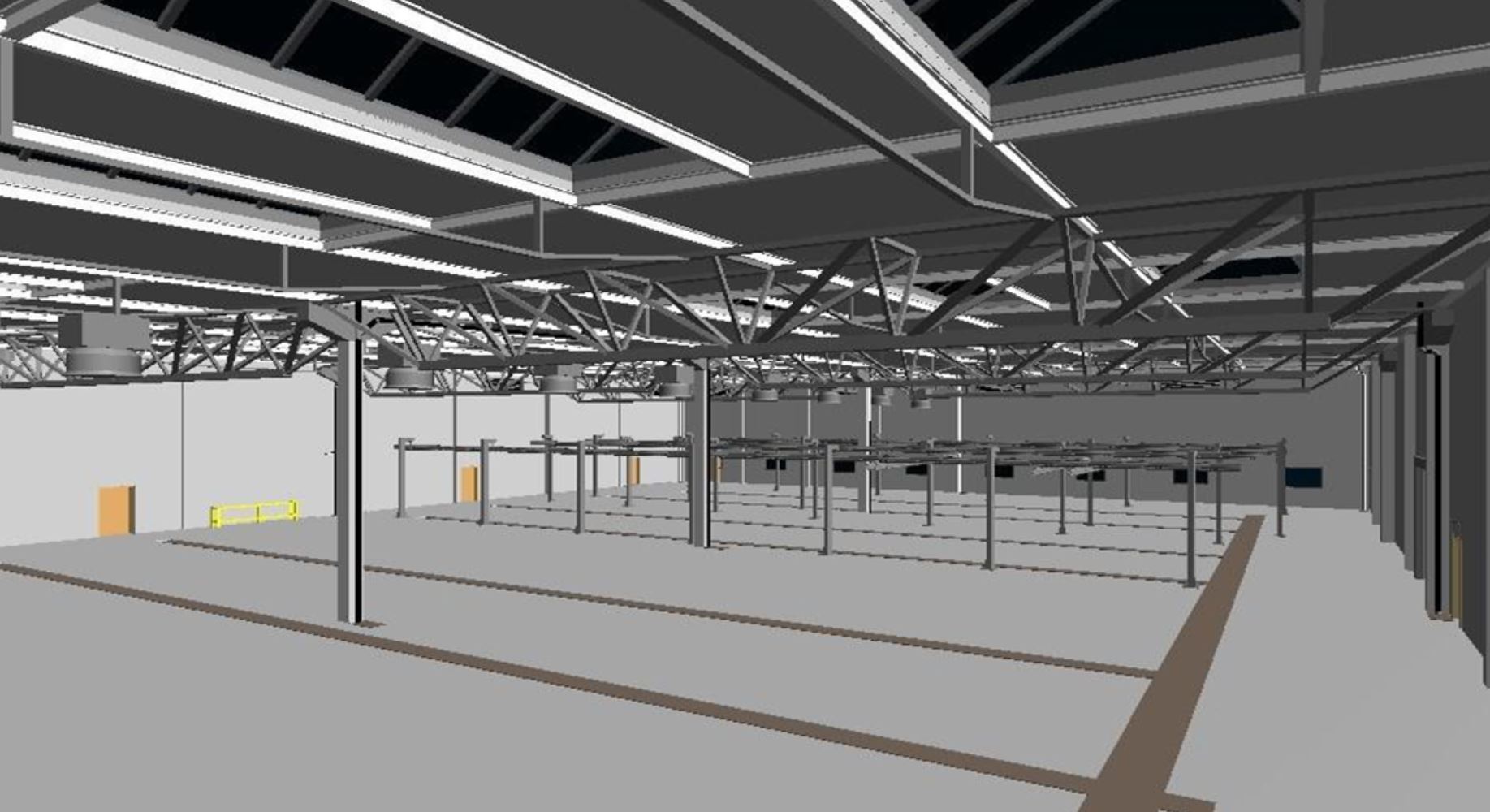
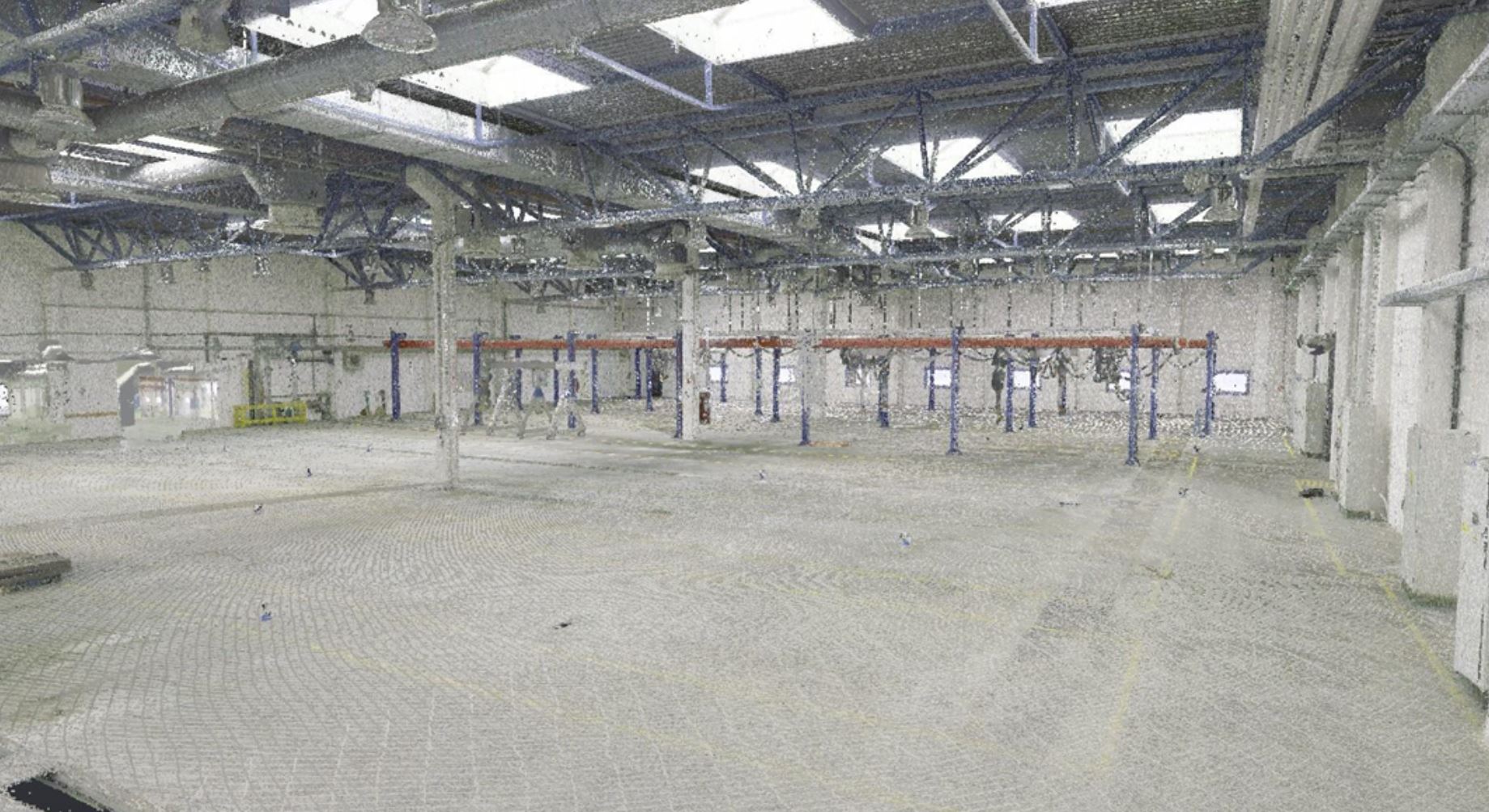
Clash Detection & Coordination: MEPF Systems
We utilized advanced BIM techniques to identify and resolve clashes between MEPF systems, improving coordination and reducing rework.
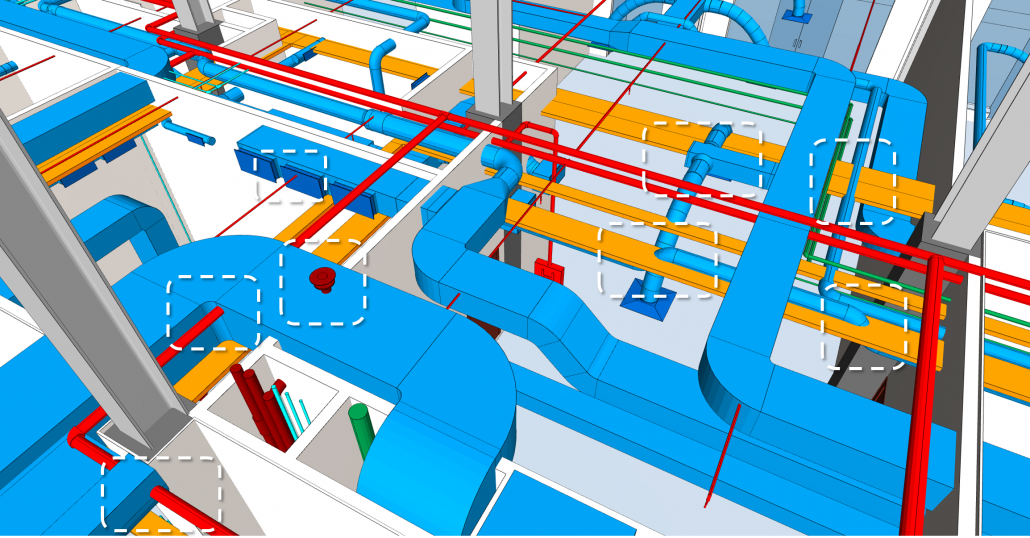
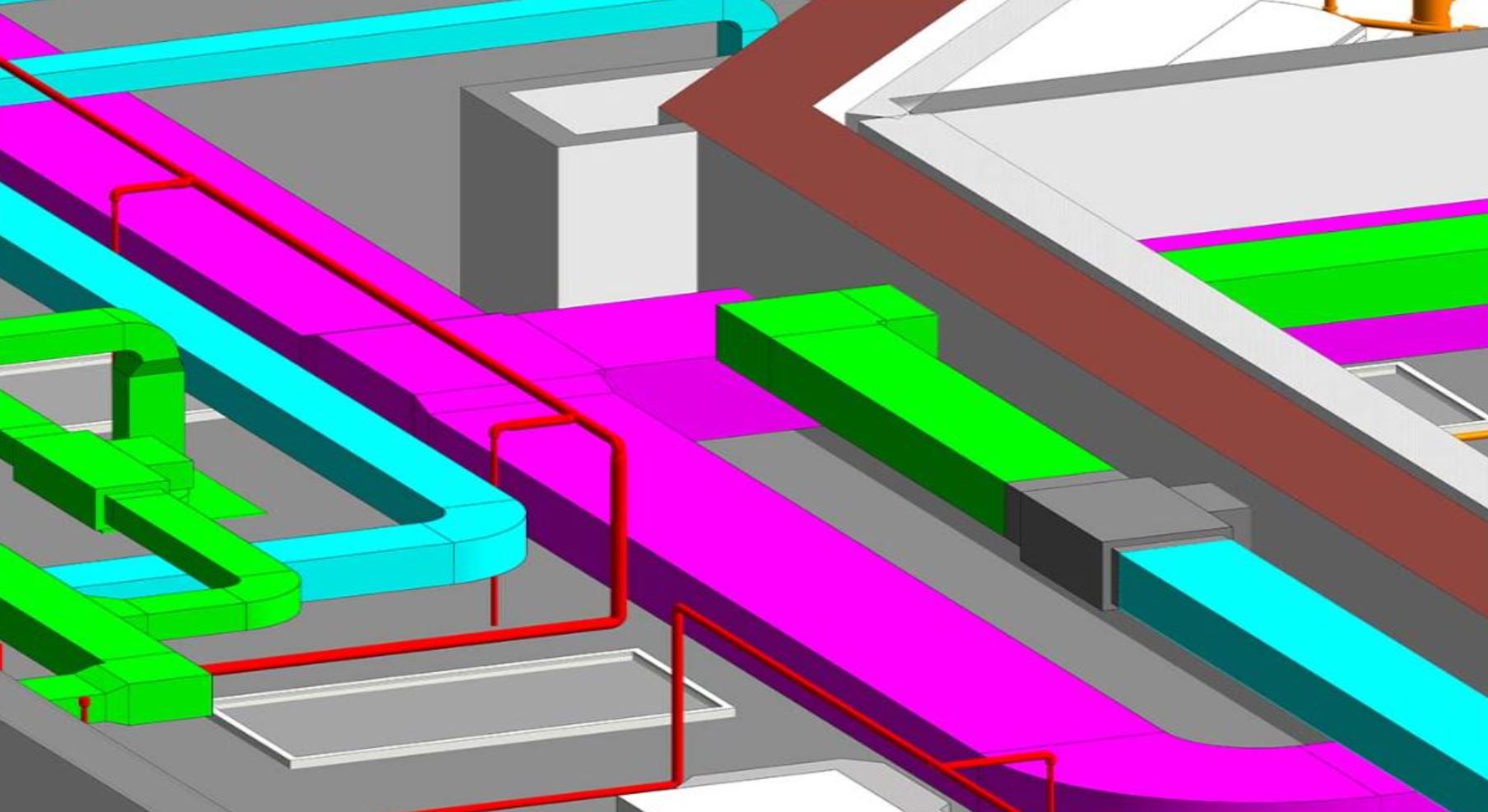
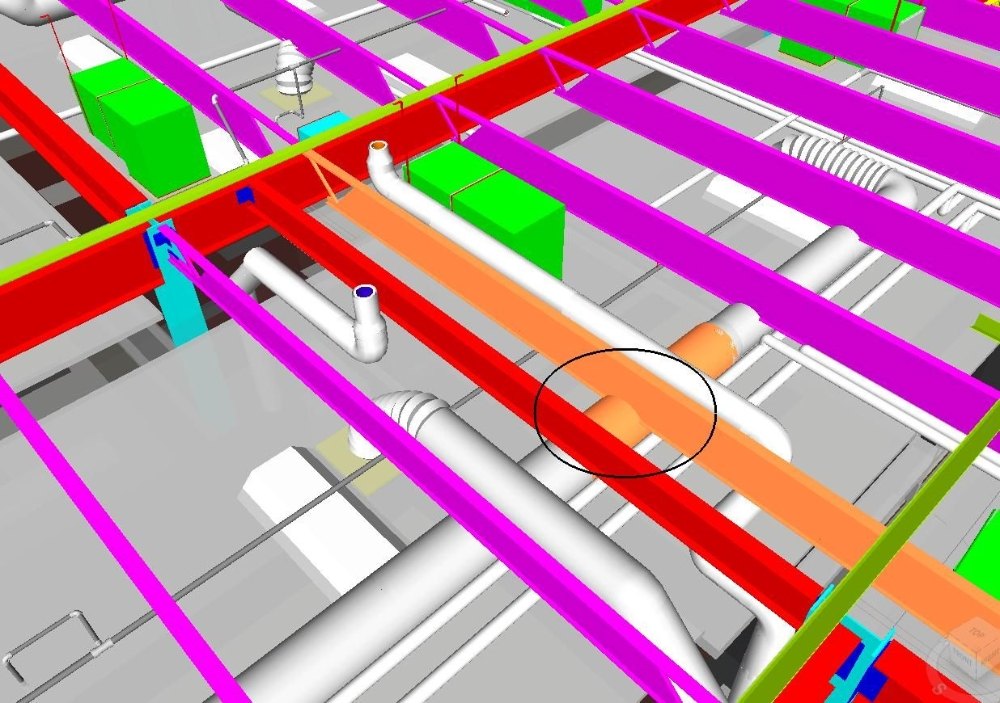
Service Packages
Choose the plan that fits your project needs
Essential
Small Studios, Architects, Interior Designers
- Up to 15,000 sq. ft.
- Architecture & Structure Only
- LOD 300
- Standard Visual & Data Check
- 1 Major Revision Cycle
- Email Communication