Our BIM Services
Comprehensive BIM solutions to streamline your construction projects
BIM Implementation & Strategic Consulting
Strategy, standards, workflows, and change management to scale BIM across projects and teams
3D (BIM) Modelling
Accurate architectural, structural, and MEPF models as a single source of truth
BIM Coordination & Clash Detection
Resolve clashes early and deliver constructible models
4D & 5D BIM
4D sequencing and 5D estimates from live quantities
Scan-to-BIM
Convert point clouds into accurate BIM and 2D deliverables
BIM Training & Support
Revit, Navisworks, Civil 3D, AutoCAD; online and hybrid delivery
Recent Work
See how we've helped clients with similar projects
Building Projects
Delivered BIM for a residential/commercial complex with precise 3D models, ensuring coordination, clarity, and efficient construction outcomes.
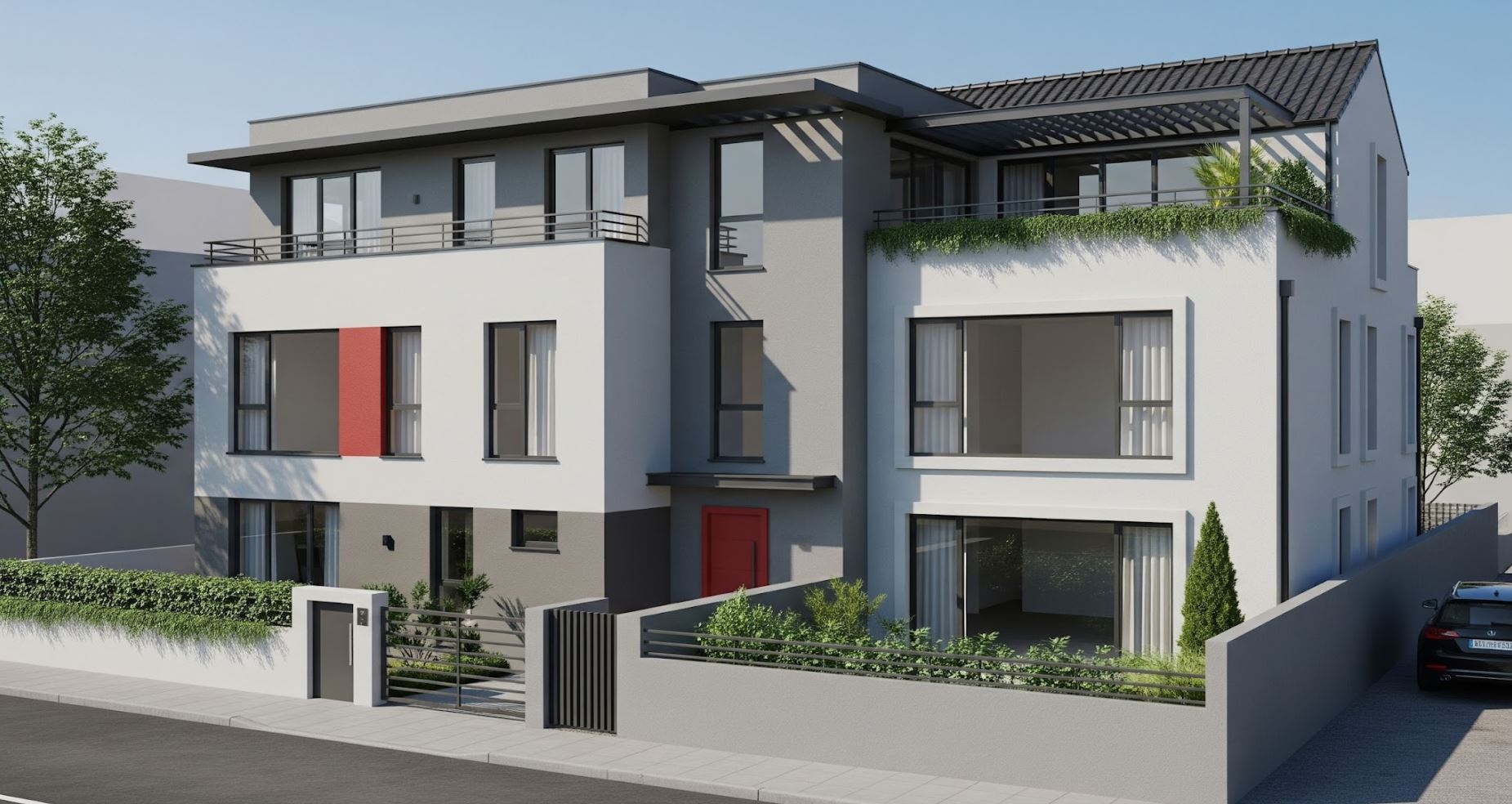


Bridges
We used advanced BIM for this complex bridge project, delivering detailed 3D models with adaptive components to ensure accuracy and collaboration.


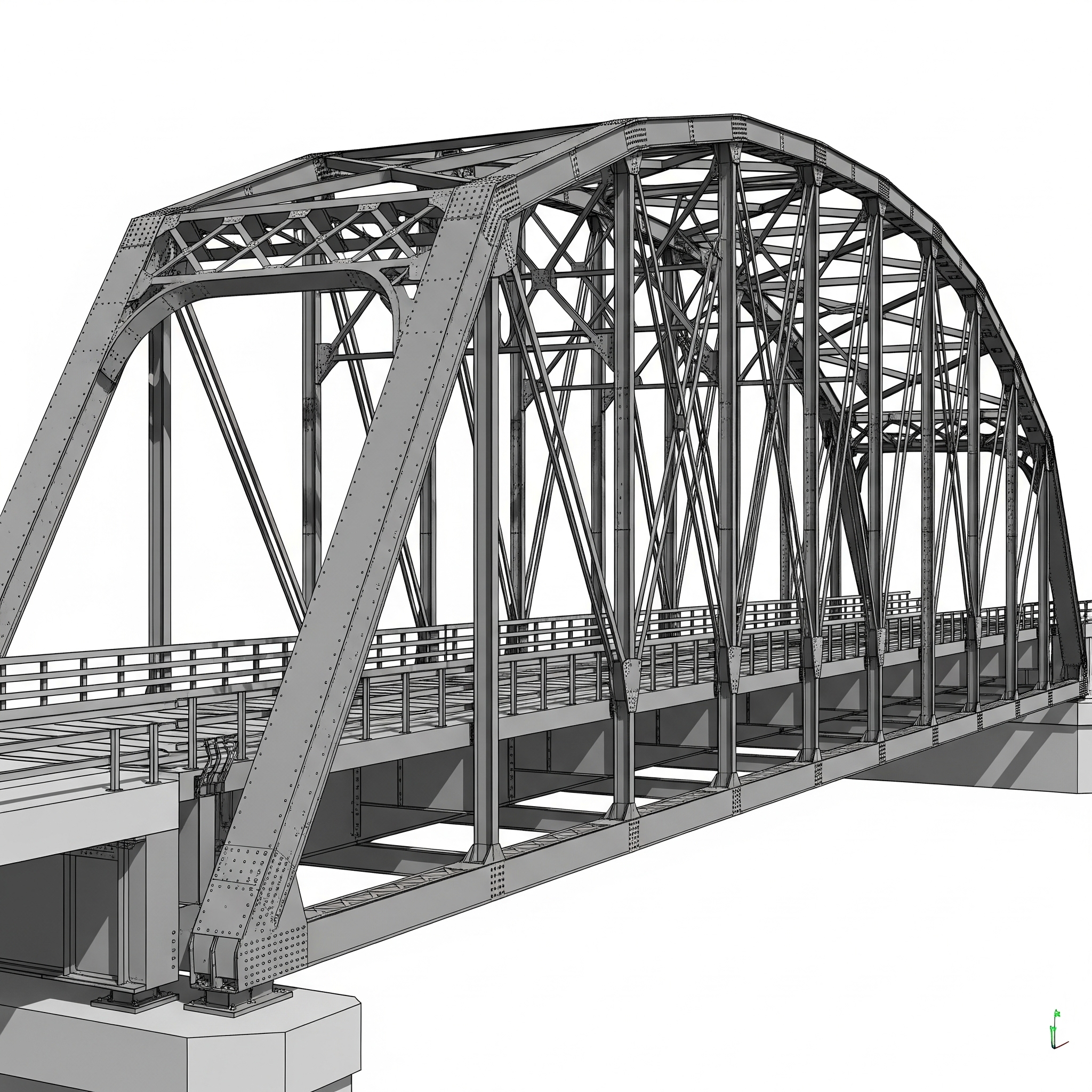
Tunneling and Underground Structures
We provided expert BIM modeling for a complex tunnel project, creating detailed 3D models to optimize scheduling, visualization, and constructability.
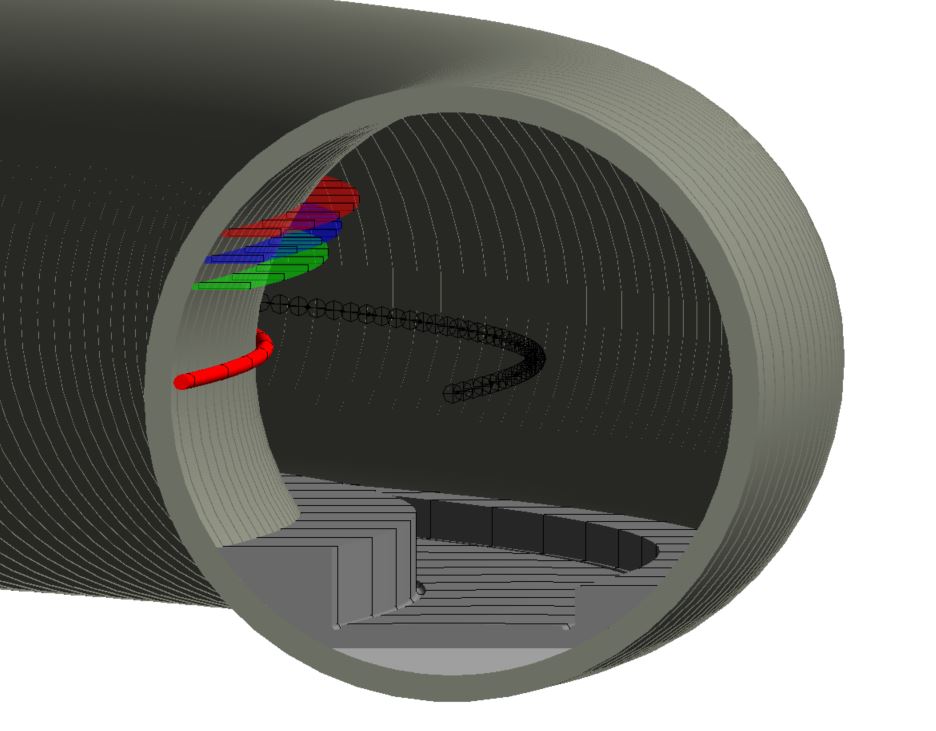
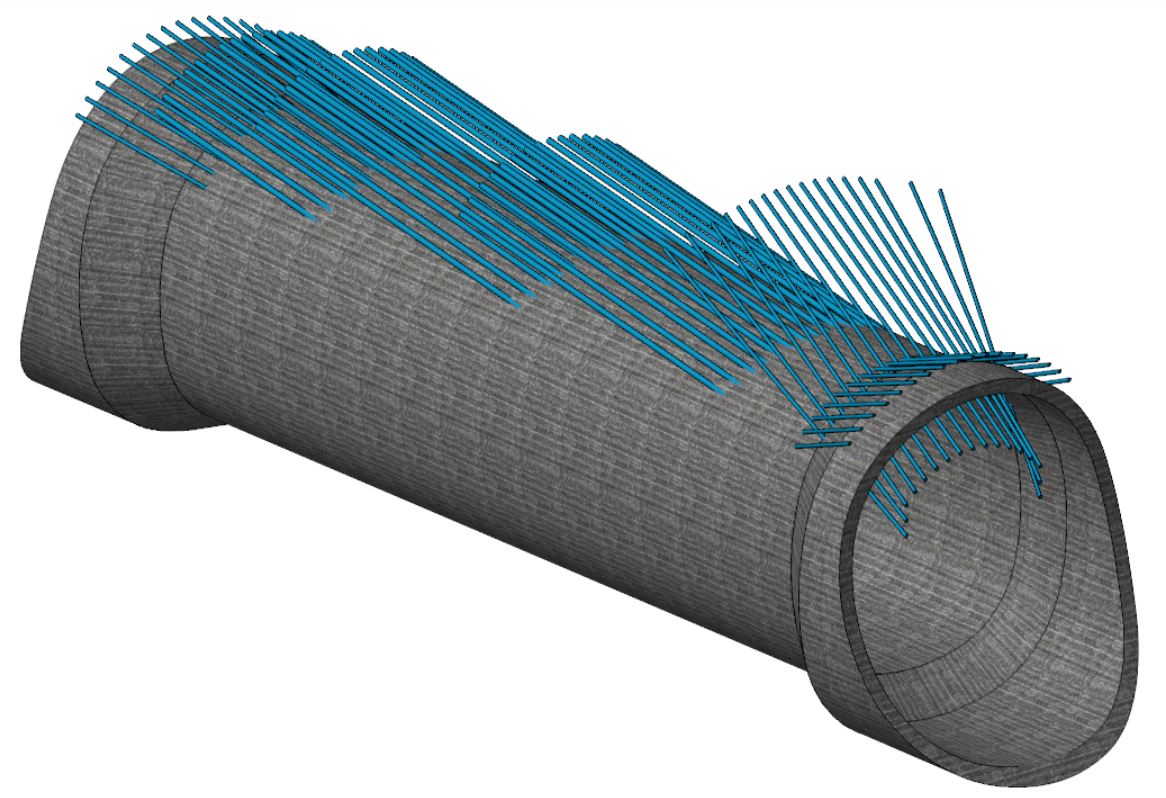
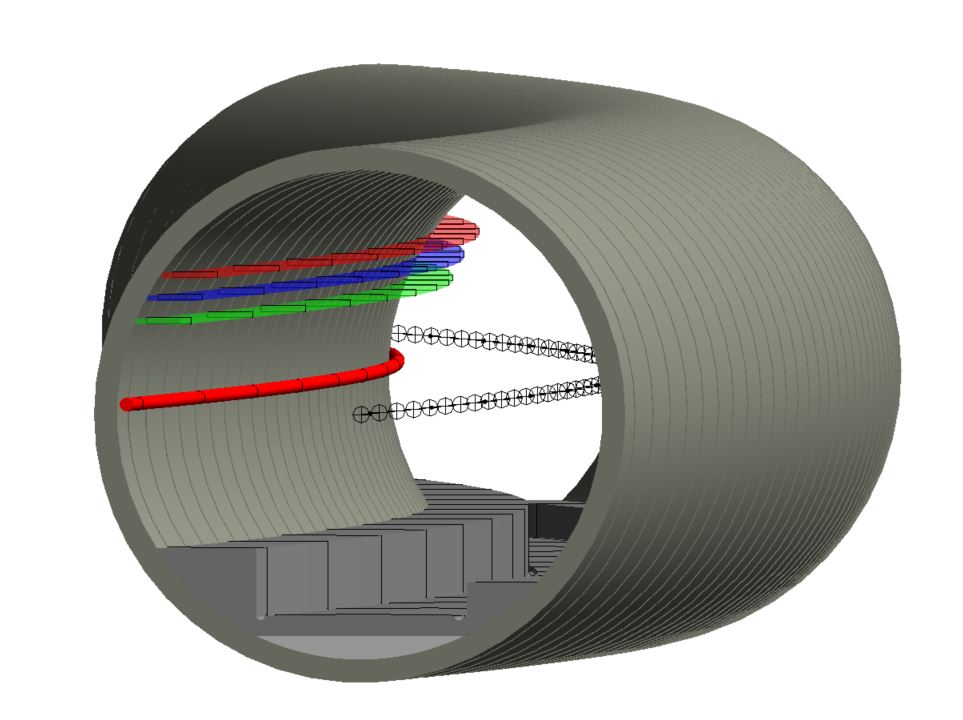
Photorealistic 3D renderings: Luxury Home Exterior Render
We brought this luxury residential project to life with photorealistic 3D renders, showcasing design details for presentations, marketing, and stakeholder alignment.
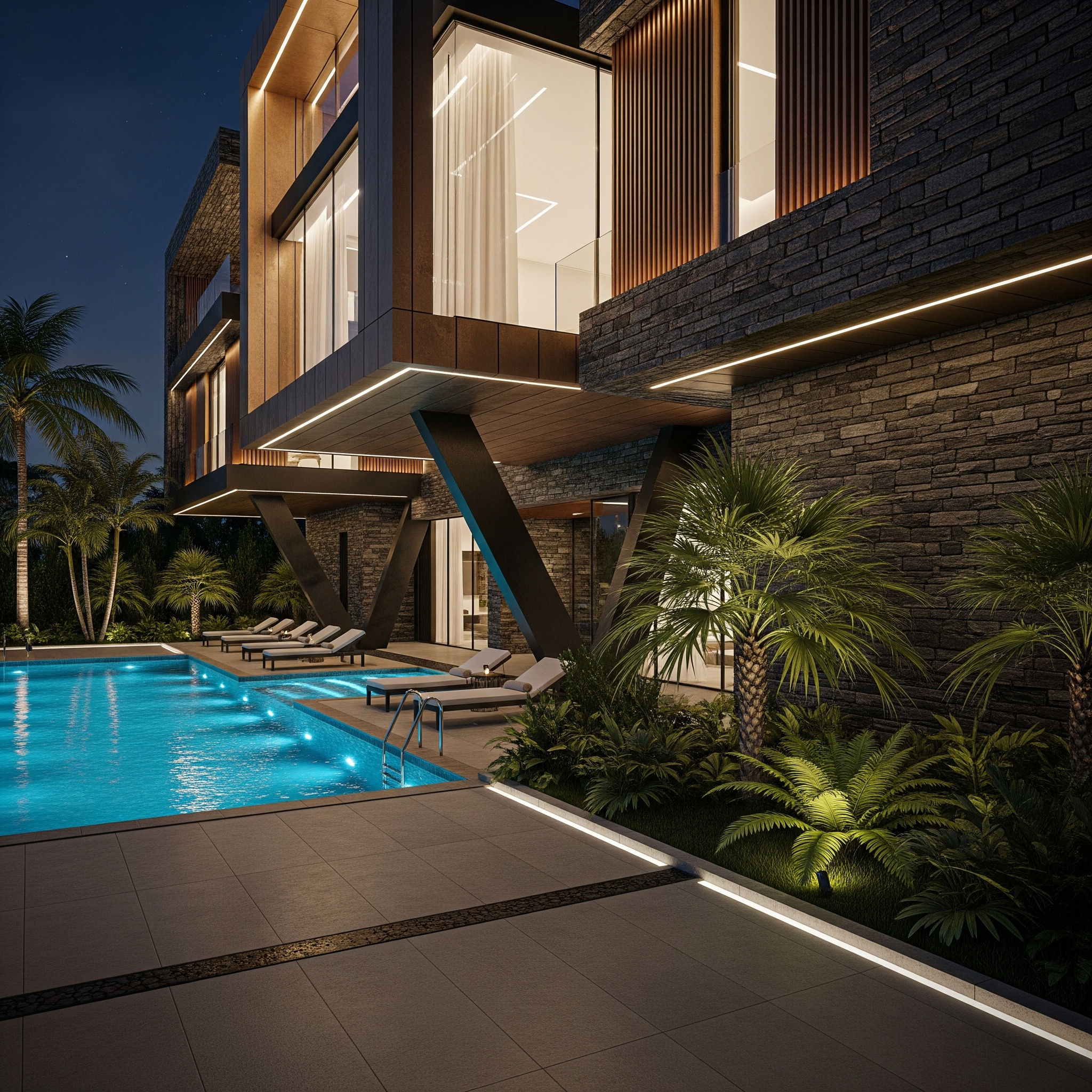


4D-5D BIM: Construction Simulation & Cost Tracking
We utilized 4D and 5D BIM techniques to enhance construction simulation and cost tracking for this project, enabling better planning and resource management.
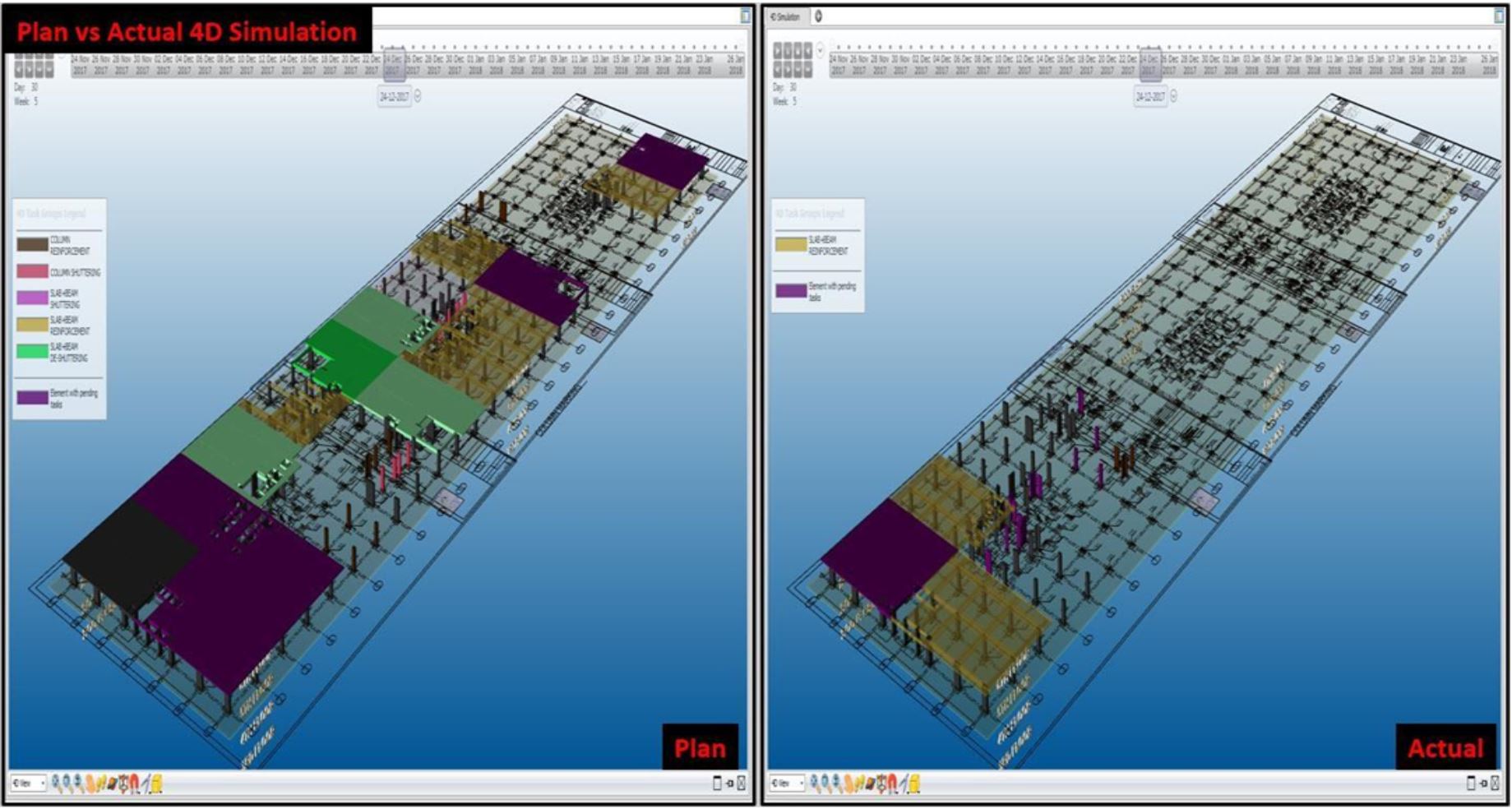
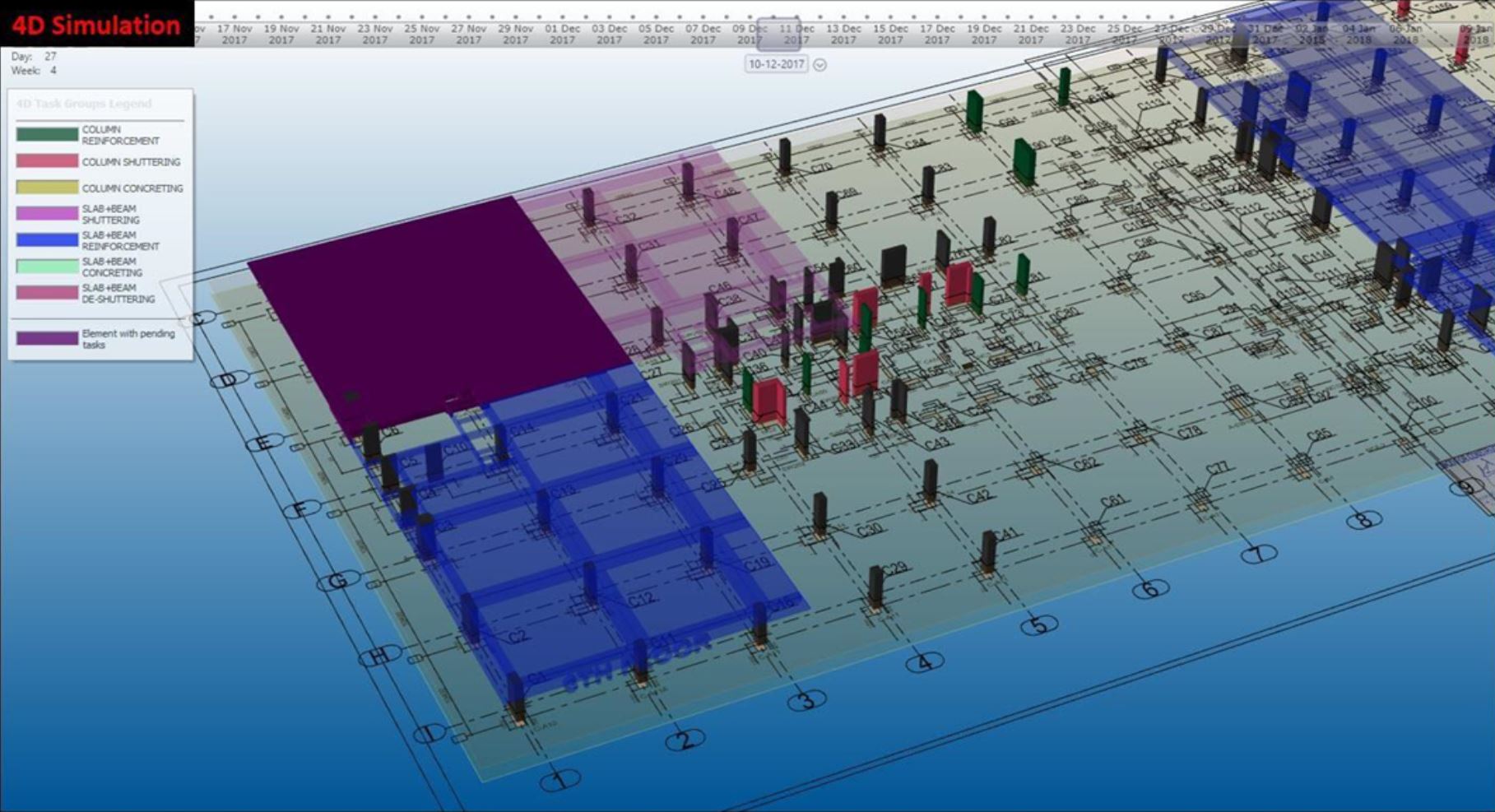
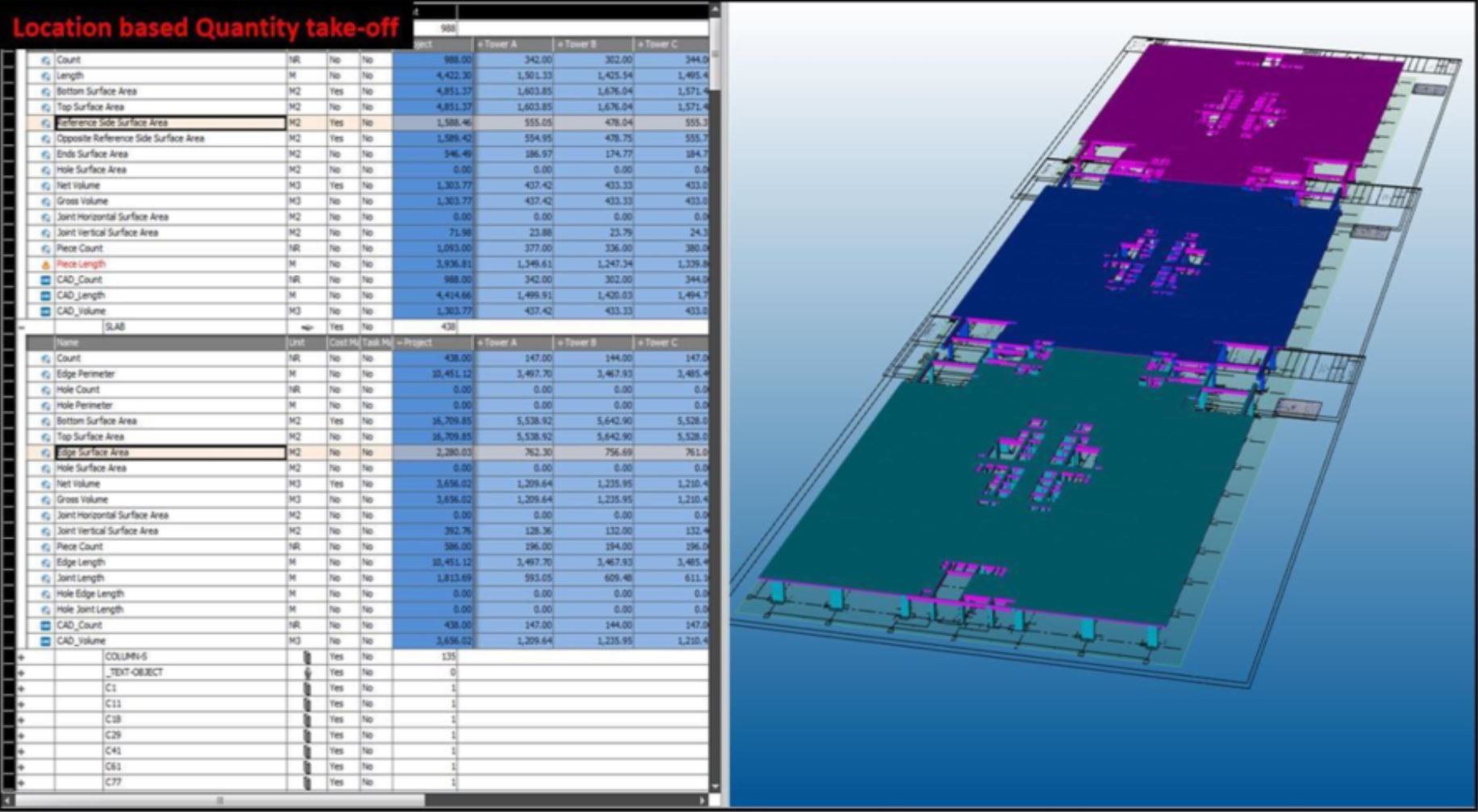
Scan-to-BIM: Industrial Facility Conversion
We implemented a Scan-to-BIM process for an industrial facility conversion project, creating accurate 3D models from point cloud data to improve design and construction workflows.
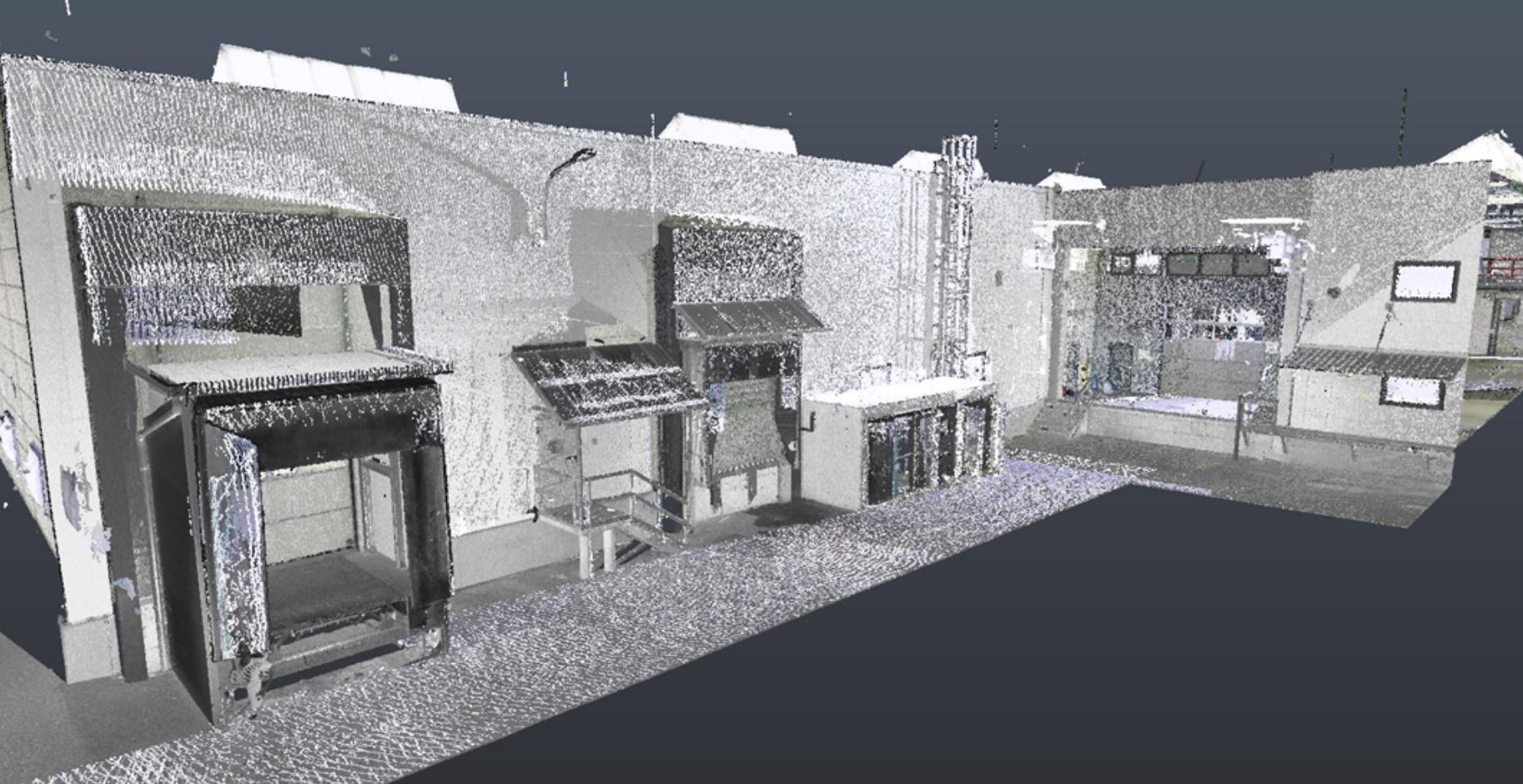
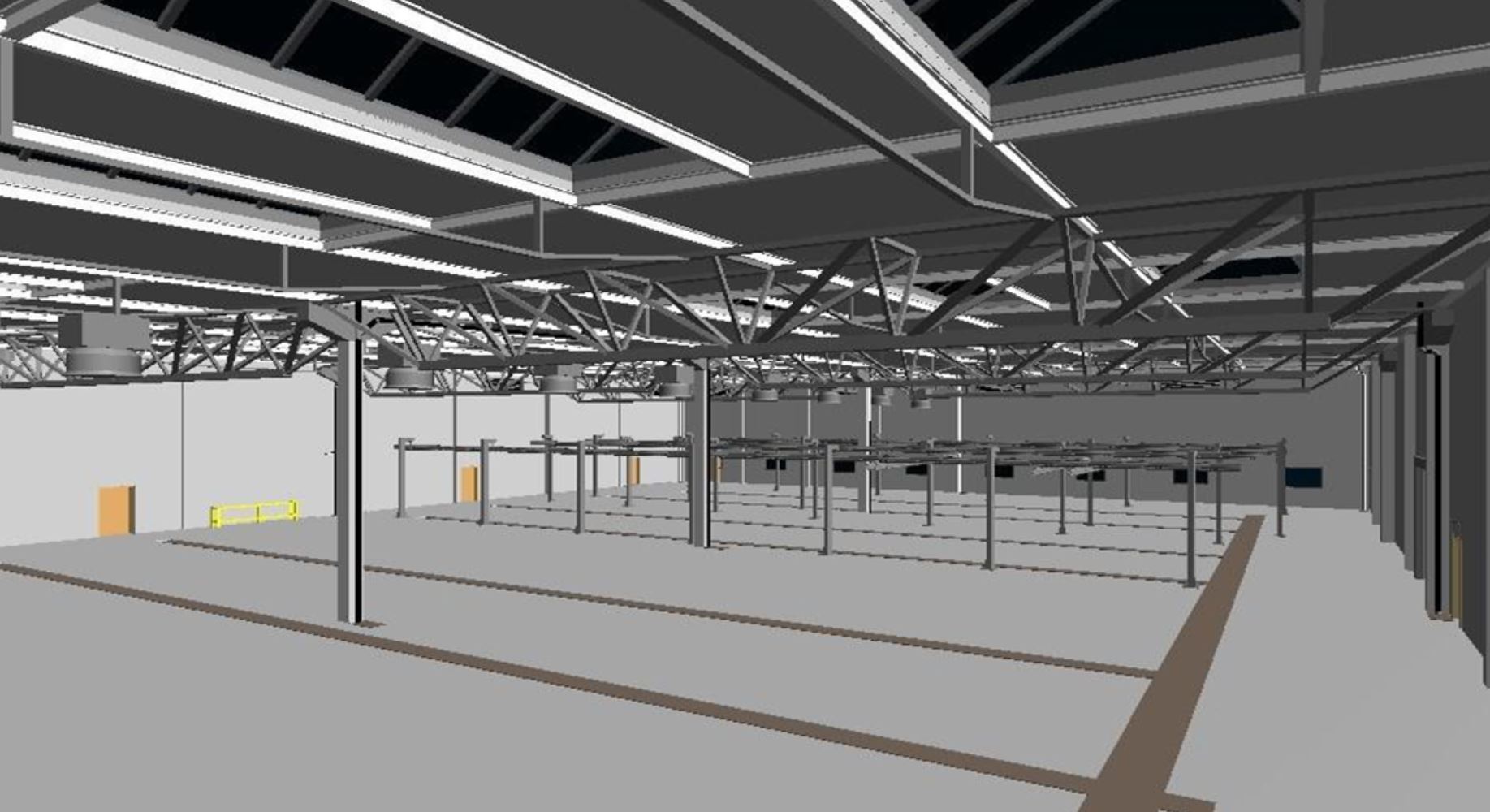
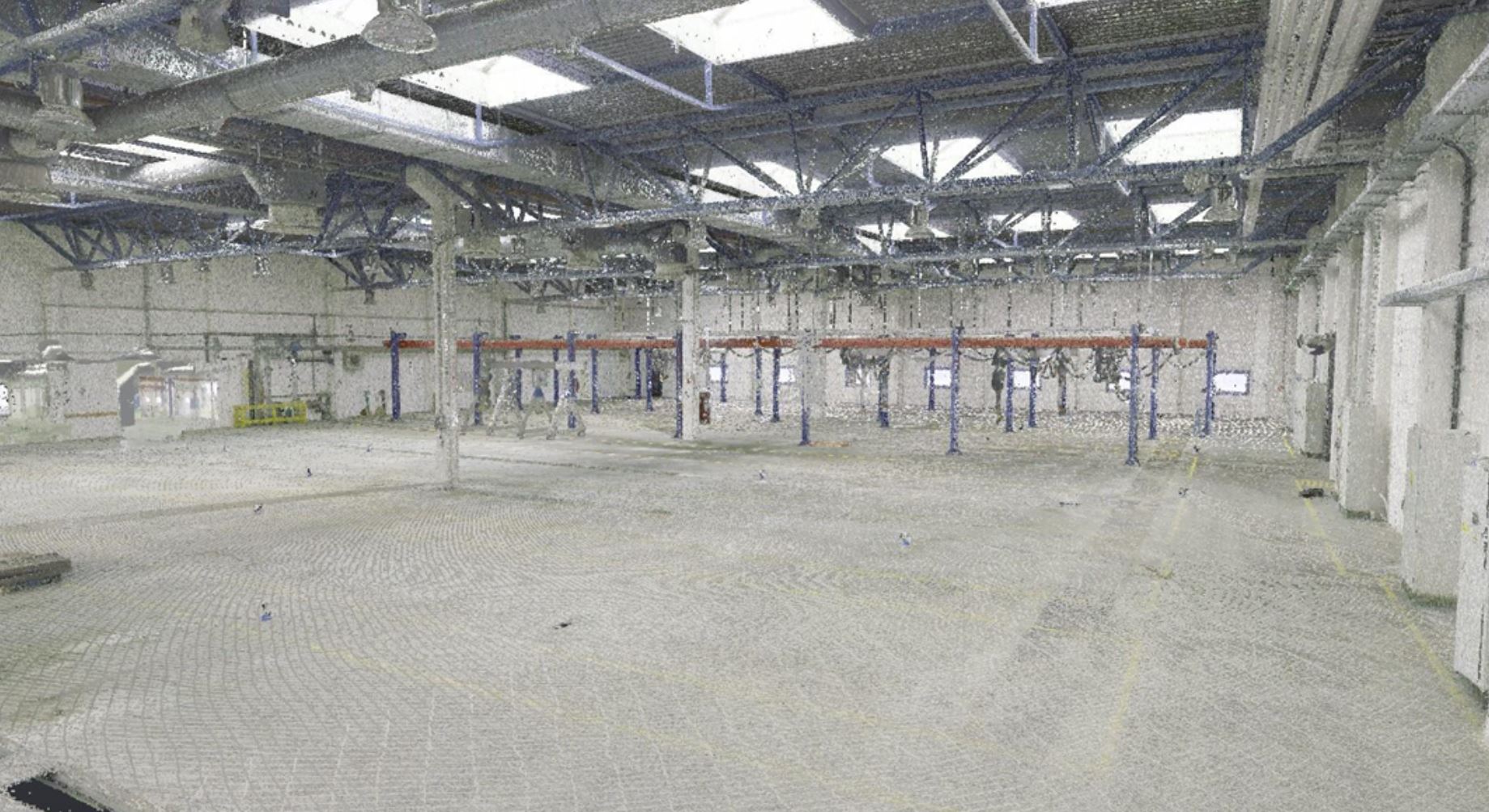
Clash Detection & Coordination: MEPF Systems
We utilized advanced BIM techniques to identify and resolve clashes between MEPF systems, improving coordination and reducing rework.
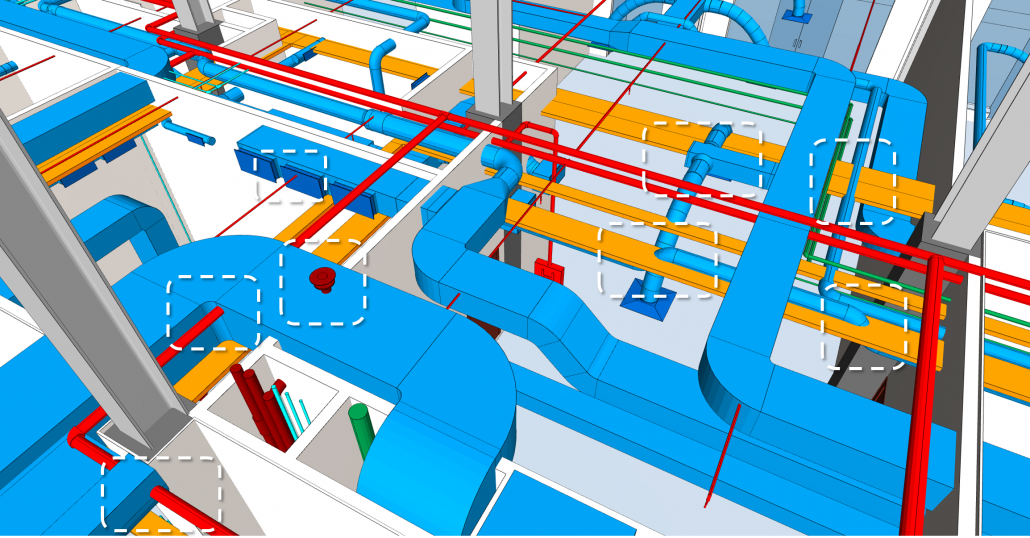
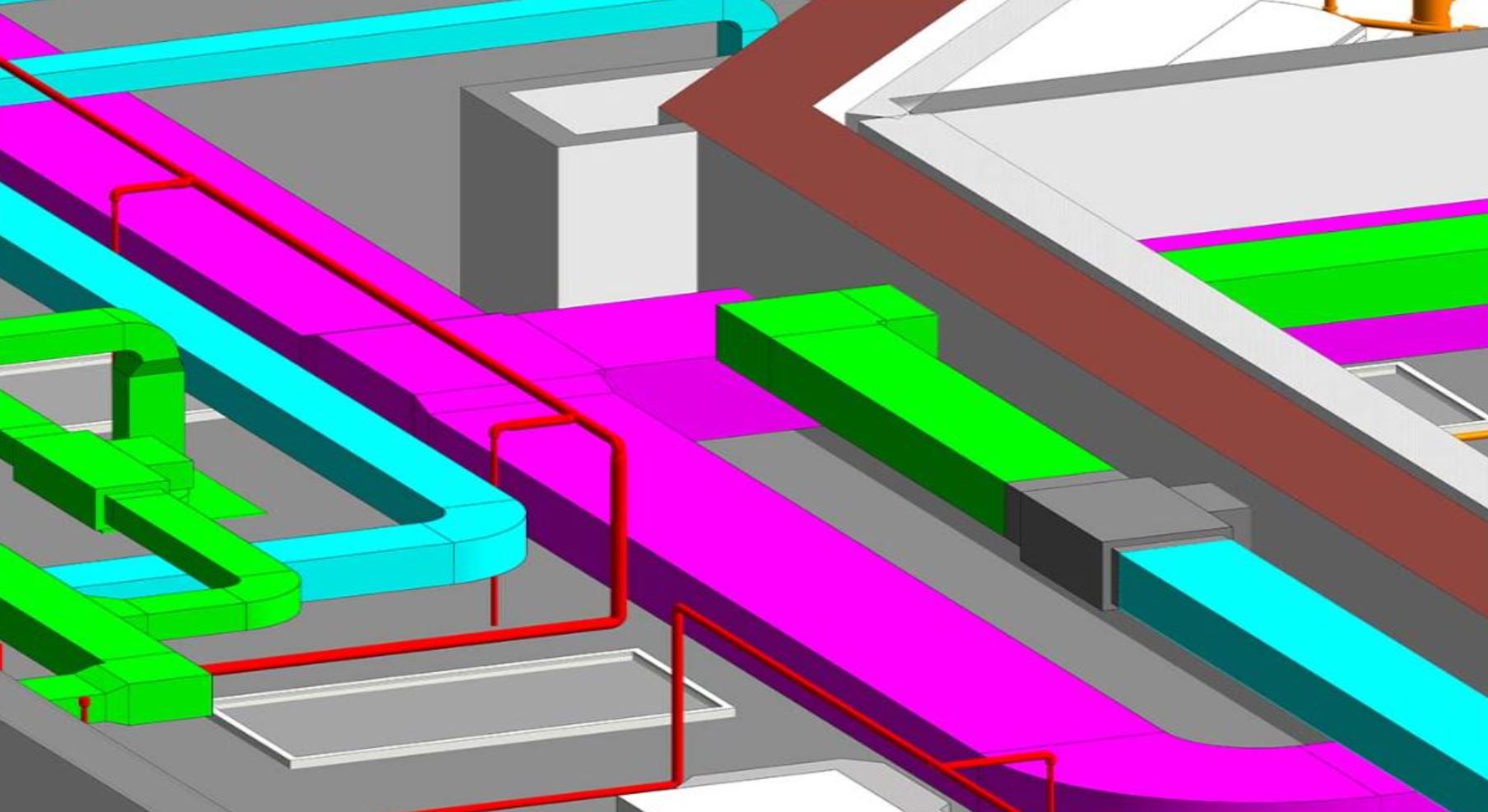
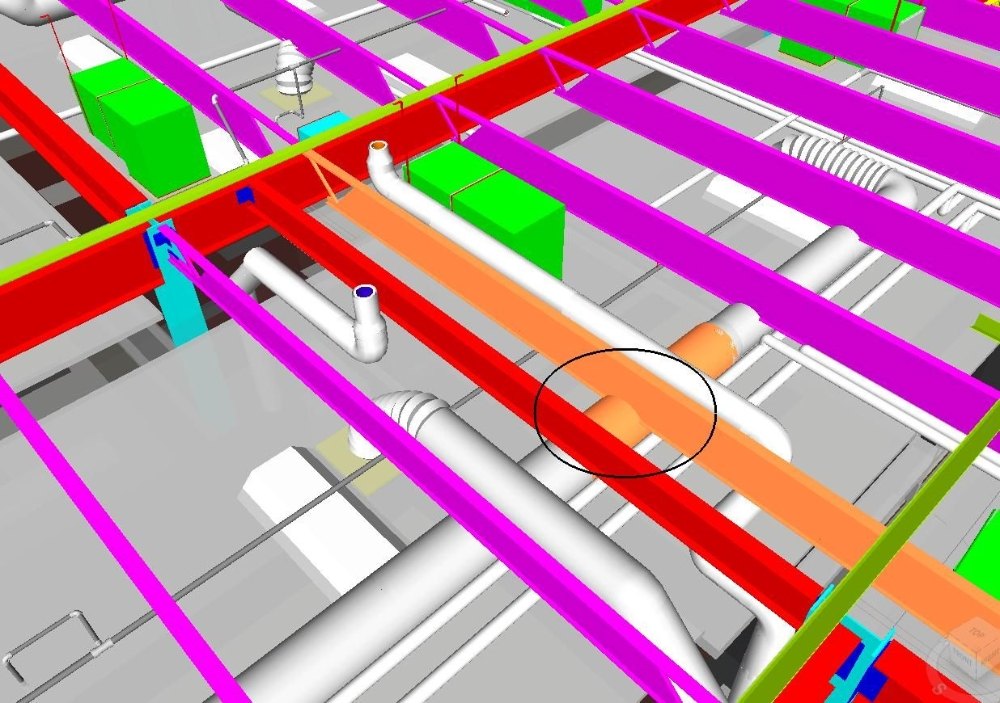
Choose Your BIM Service Plan
Flexible pricing to meet your project needs
Essential
Small Studios, Architects, Interior Designers
- Up to 15,000 sq. ft.
- Architecture & Structure Only
- LOD 300
- Standard Visual & Data Check
- 1 Major Revision Cycle
- Email Communication
Professional
Mid-Size AEC Firms, Engineering Consultants
- Up to 50,000 sq. ft.
- Architecture, Structure, MEP/HVAC (Any 2)
- LOD 350
- Enhanced Multi-Layer QC Check
- 2 Major Revision Cycles
- Email Communication and Conference Calls
Enterprise
Large Developers, General Contractors, Infrastructure Firms
- Up to 150,000 sq. ft.
- Full AEC Coordination (Arch, Str, MEP/HVAC)
- LOD 400
- Advanced Clash Detection & Constructibility Reviews
- Comprehensive Model Audit & Standards Compliance
- 3 Major Revision Cycles