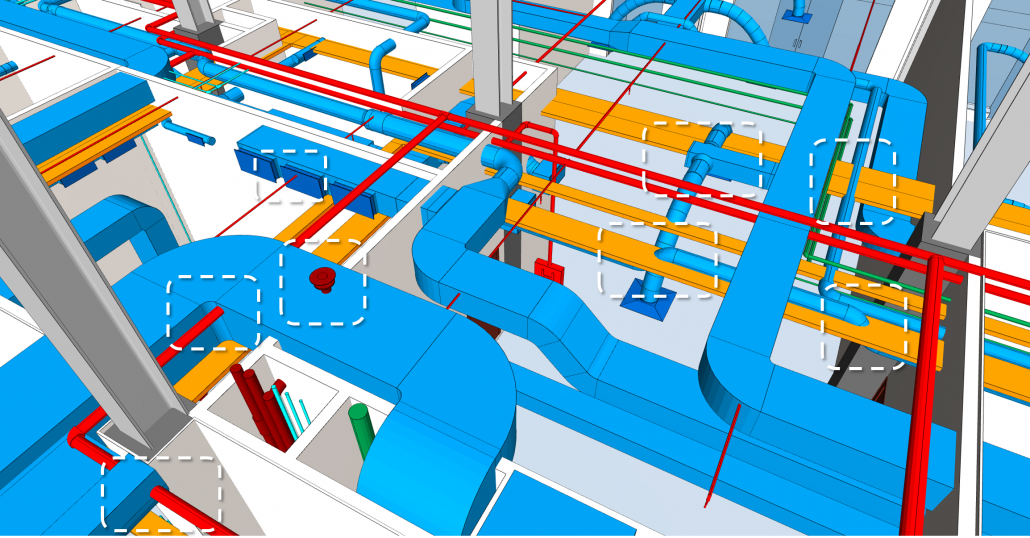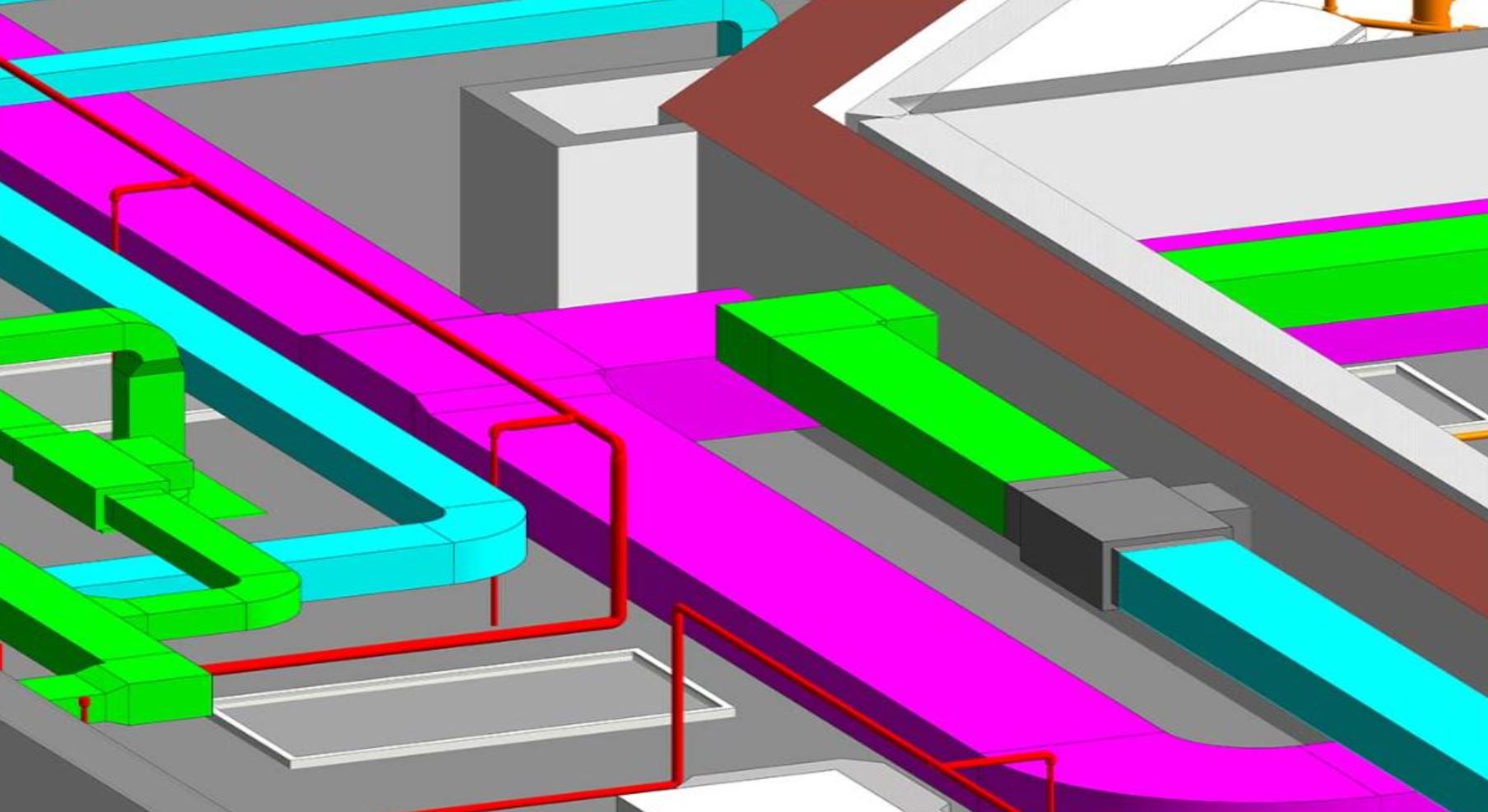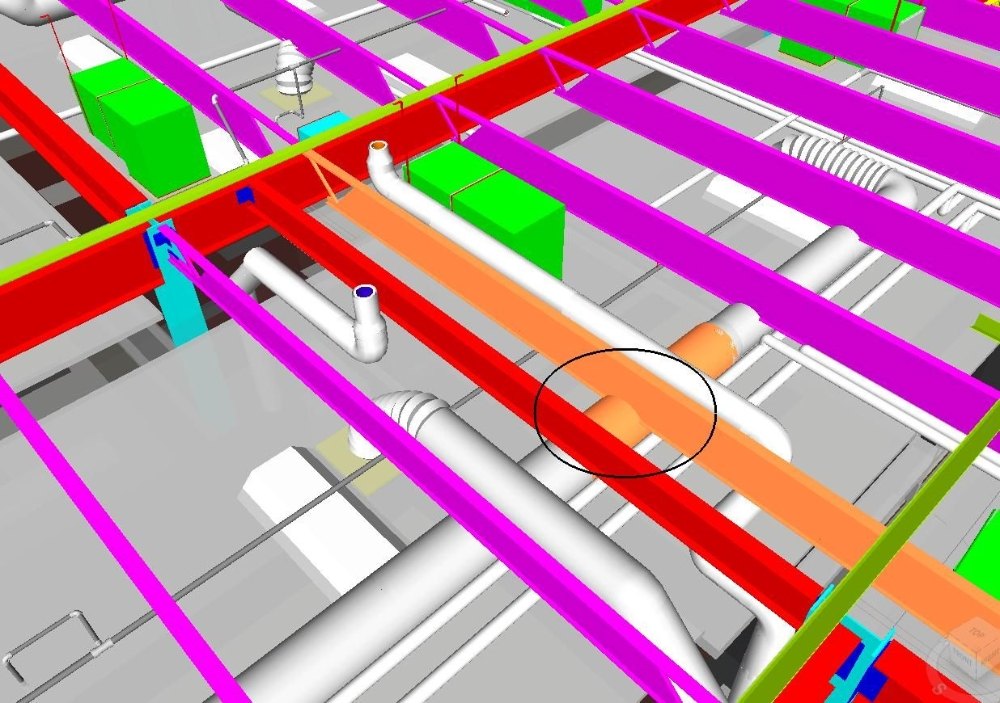The service we offer is specifically designed to meet your needs.
Key BIM & Construction Technology Offerings:
BIM Implementation & Strategic Consulting:
Go beyond software by integrating BIM as a core business strategy. We guide your team through seamless BIM adoption, define clear and efficient workflows, establish best practices, and ensure your organization is fully BIM-ready for the future—positioning you for long-term success in a digital construction landscape.
BIM Coordination & Clash Detection:
Empower your project with a seamless and error-free construction process by resolving design conflicts before construction begins. Our approach helps prevent costly rework and delays, ensures a fully coordinated and constructible model, and ultimately saves significant time and money throughout the project lifecycle.
4D & 5D BIM Construction Simulation & Cost Estimation:
Master your project's schedule and budget with 4D and 5D BIM. Our 4D simulation helps you visualize the construction sequence, optimize scheduling, and avoid delays, while 5D cost integration automates quantity take-offs for precise cost estimates. With real-time tracking, you gain full control over your budget using live cost data, ensuring efficient and cost-effective project execution.
Scan-to-BIM:
Bridge the gap between the physical and digital worlds by transforming laser scan and point cloud data into accurate 3D BIM models and 2D CAD drawings. Our services support As-Built documentation, renovation and redevelopment projects, quantity take-offs, and facility management—ensuring precision, efficiency, and seamless integration into your workflow.
Parametric Objects Creation:
We build intelligent, data-rich parametric objects and Revit families. Enhance your models with flexible, accurate, and reusable components that streamline design changes.
BIM Training & Support:
Unlock your team’s potential with expert online and project-based support. We offer comprehensive software training in Revit, Navisworks, Civil 3D, and AutoCAD, led by industry professionals. Our hands-on, project-based approach provides real-time technical support and training directly on your live projects, enabling immediate application and upskilling. With a flexible hybrid delivery model combining online and in-person sessions, we ensure the perfect fit for your team's unique training needs.
3D (BIM) Modelling:
Our 3D modeling services bring your project to life with complete visual clarity, enabling reliable and dynamic models across Architecture, Structure, and MEPF disciplines. By providing a single source of truth for all stakeholders, we help clarify the project vision, streamline team decisions, and minimize costly ambiguities—ensuring a faster, more efficient, and predictable construction process.
Building Projects
Delivered BIM for a residential/commercial complex with precise 3D models, ensuring coordination, clarity, and efficient construction outcomes.
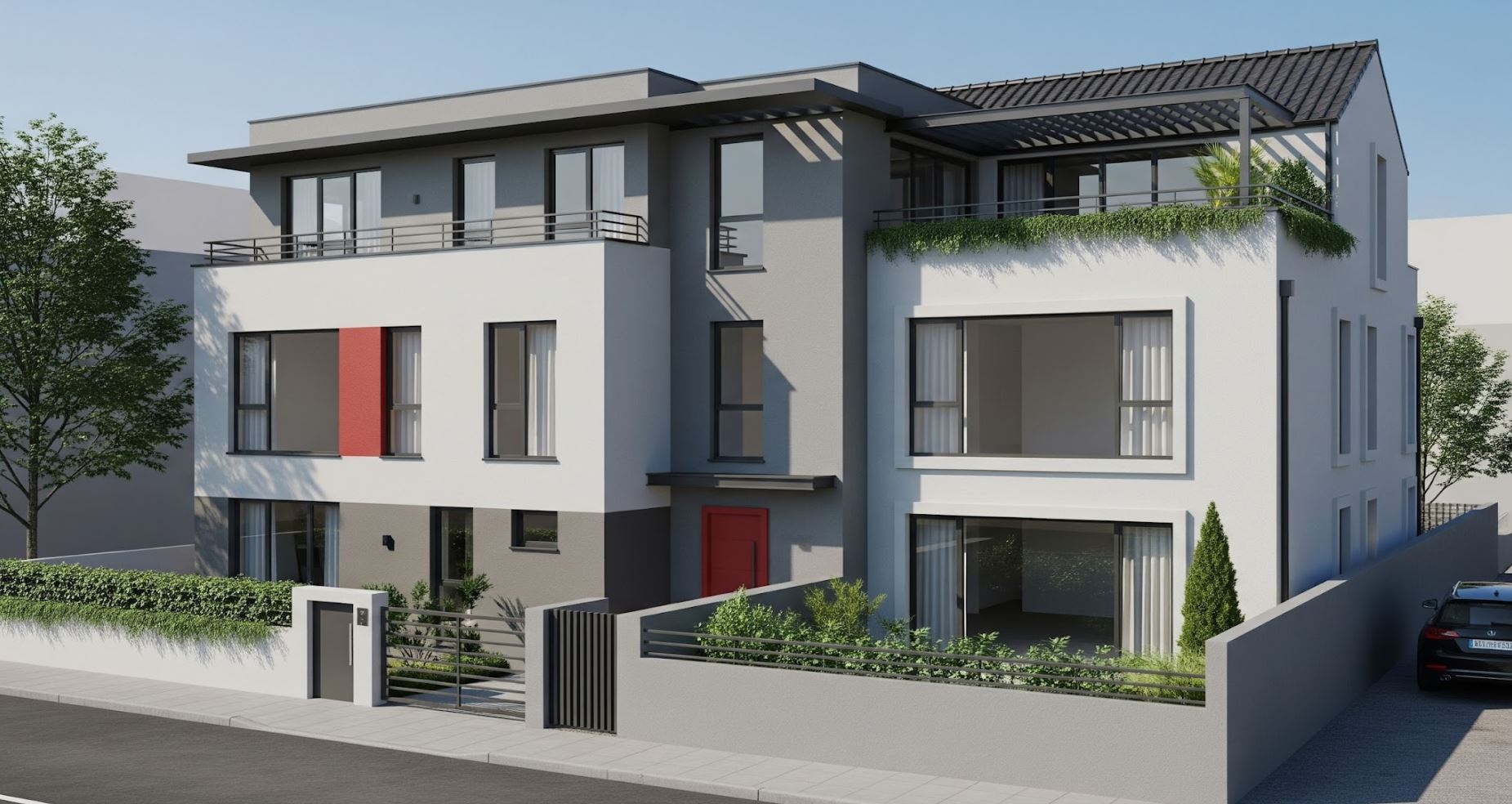
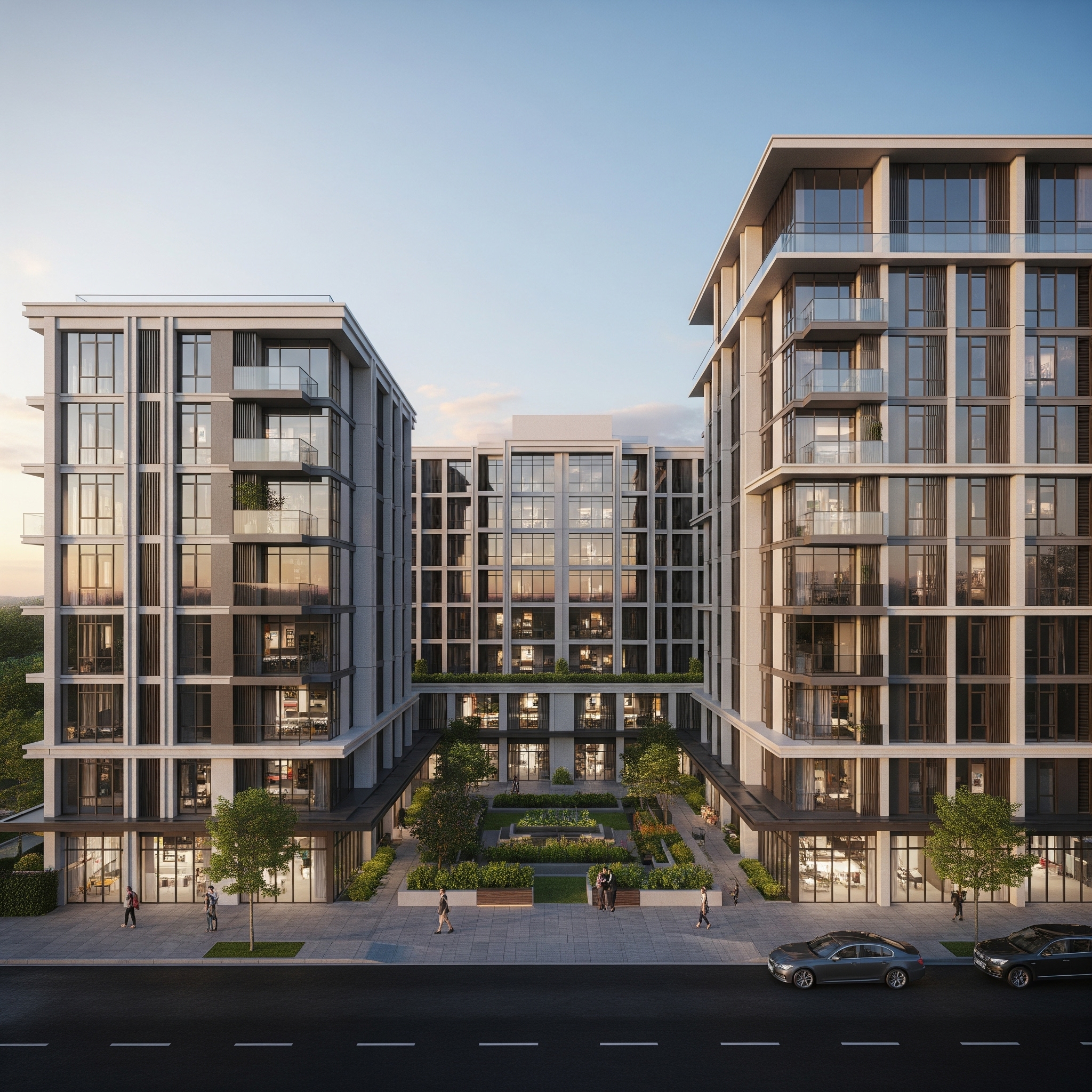
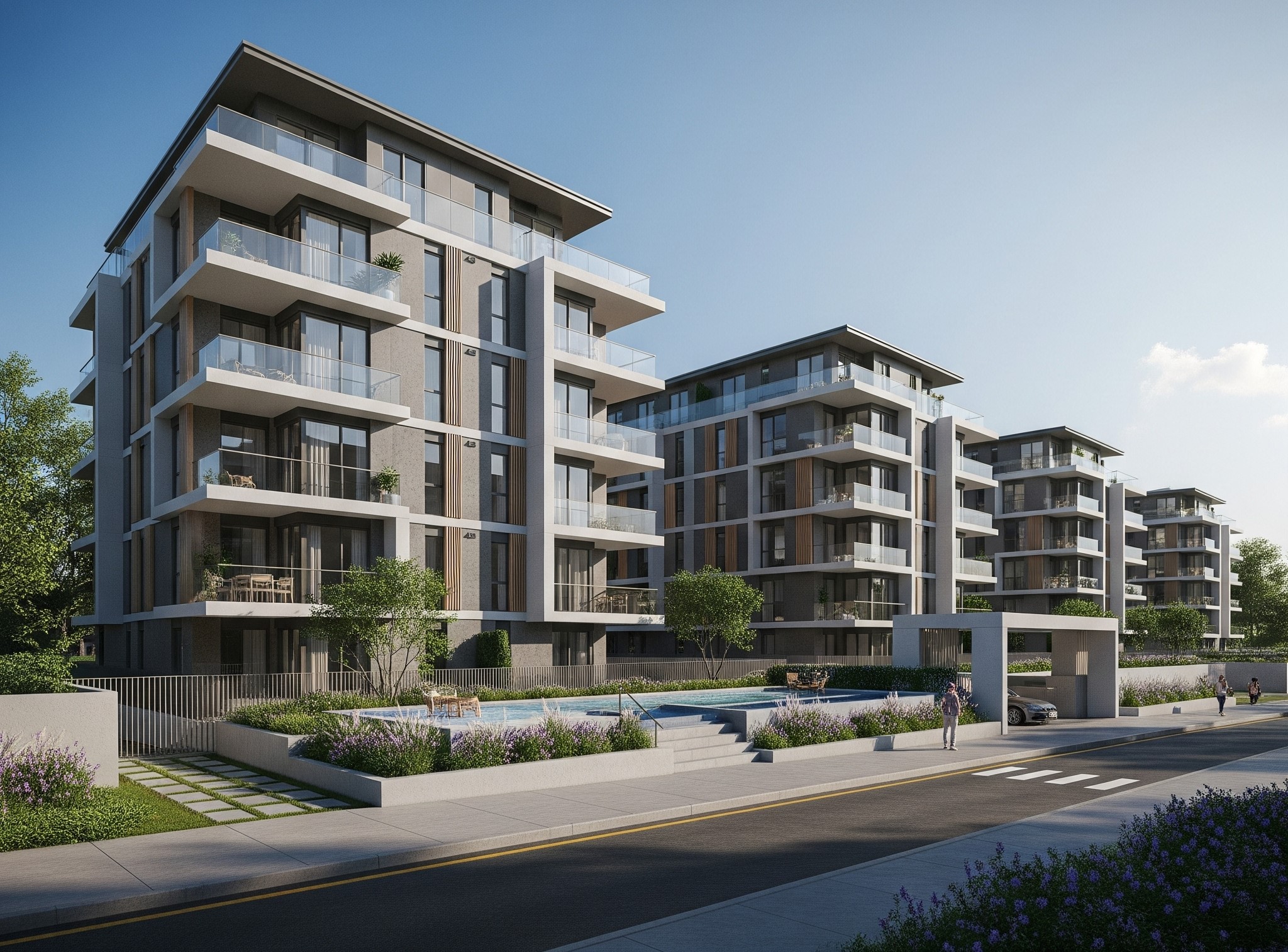
Bridges
We used advanced BIM for this complex bridge project, delivering detailed 3D models with adaptive components to ensure accuracy and collaboration.

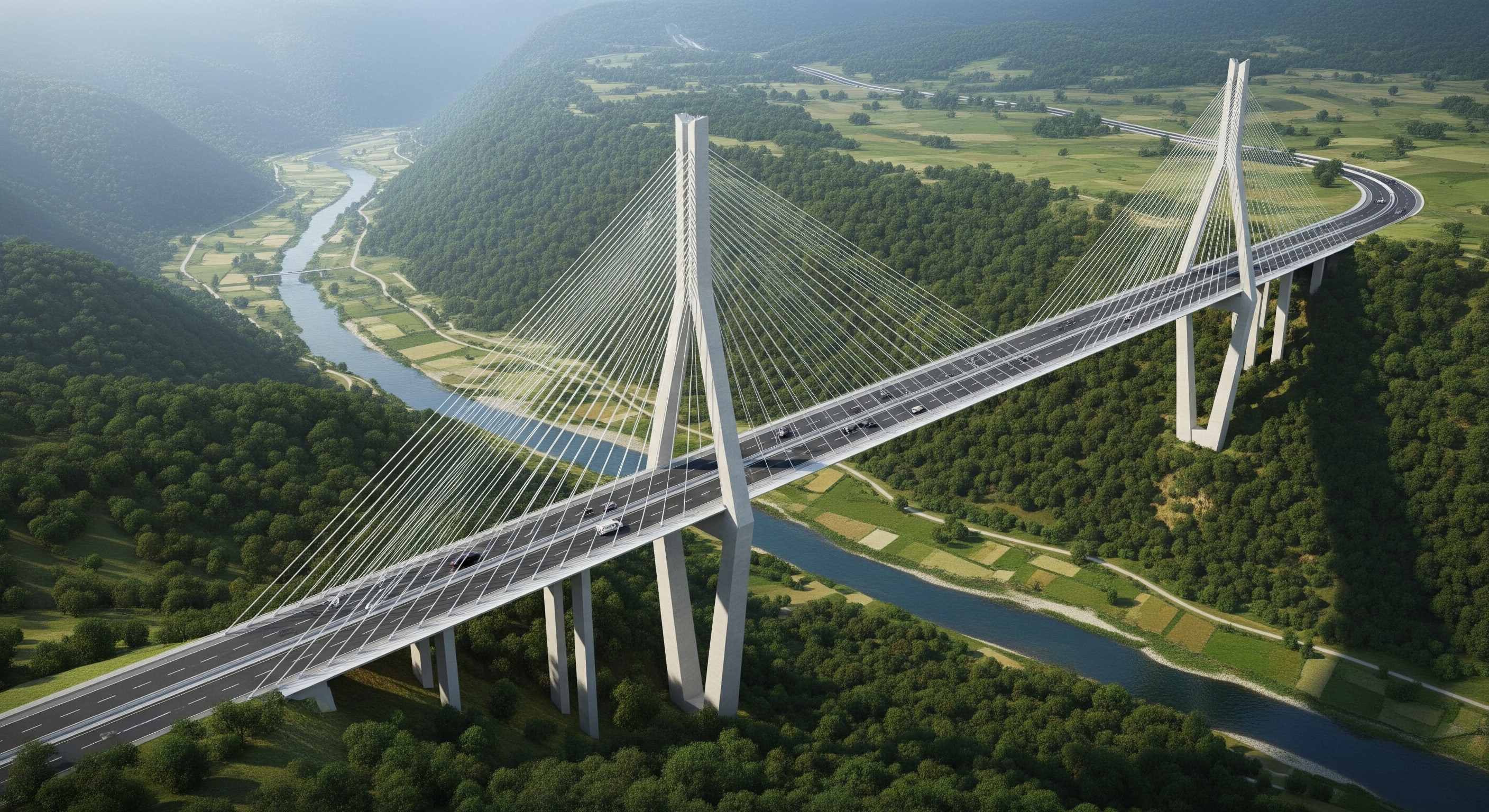
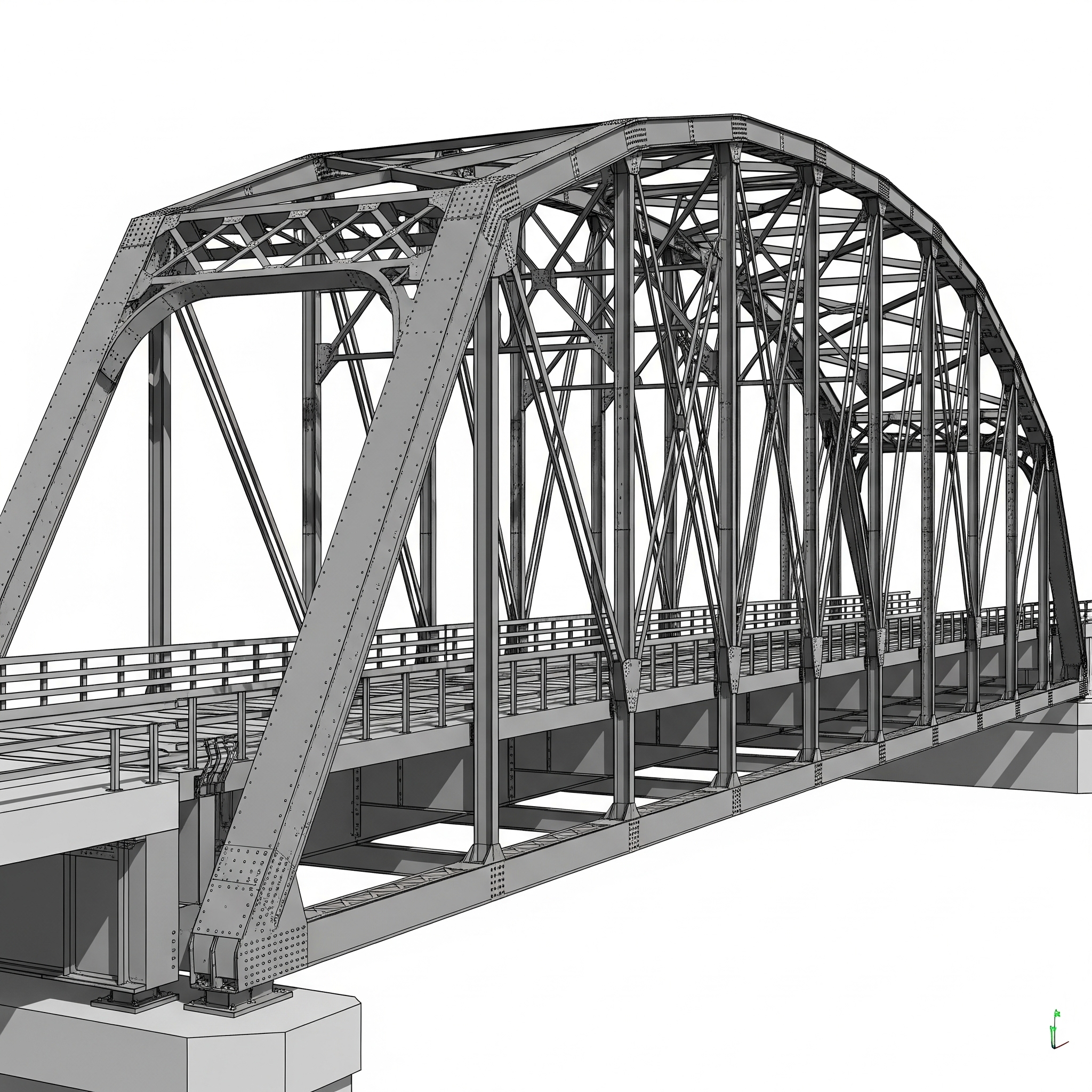
Tunneling and Underground Structures
We provided expert BIM modeling for a complex tunnel project, creating detailed 3D models to optimize scheduling, visualization, and constructability.
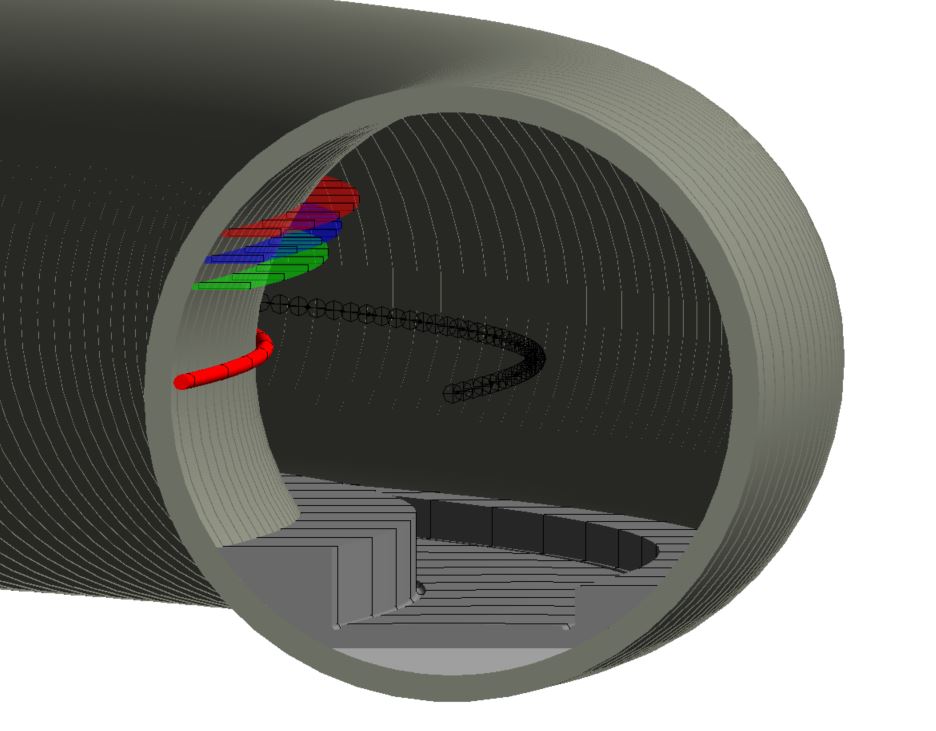
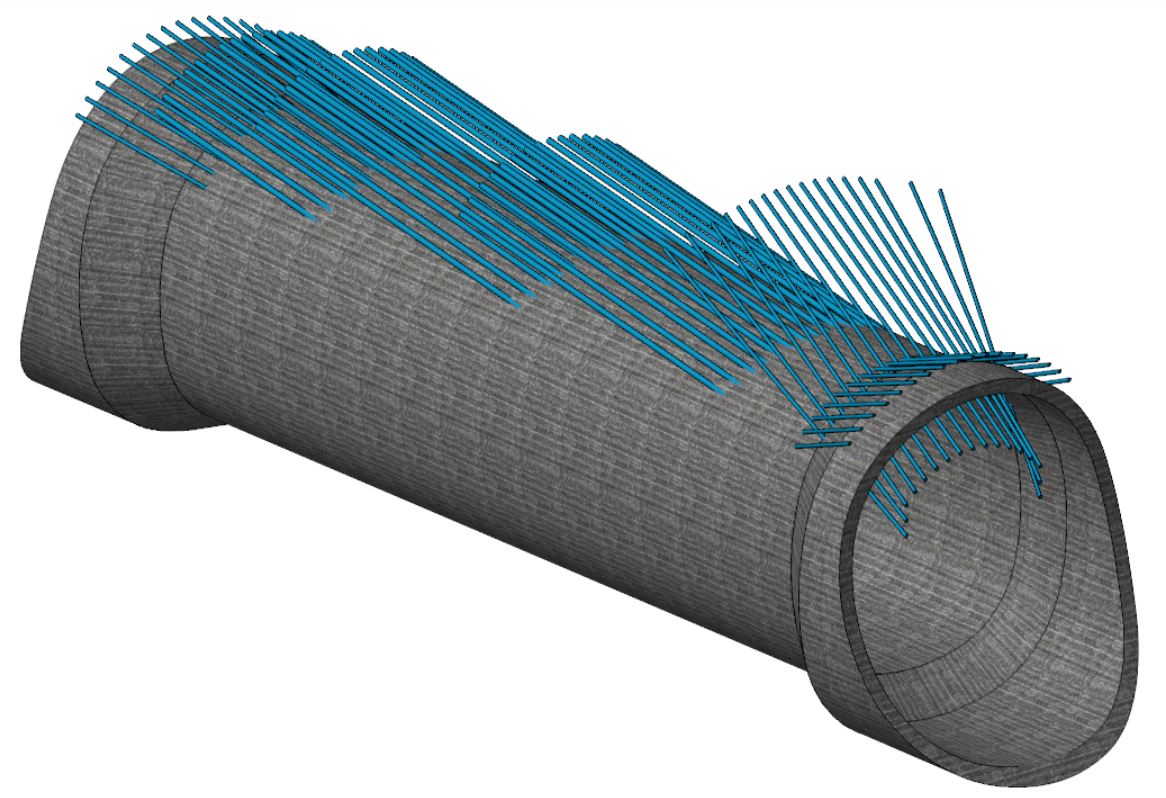
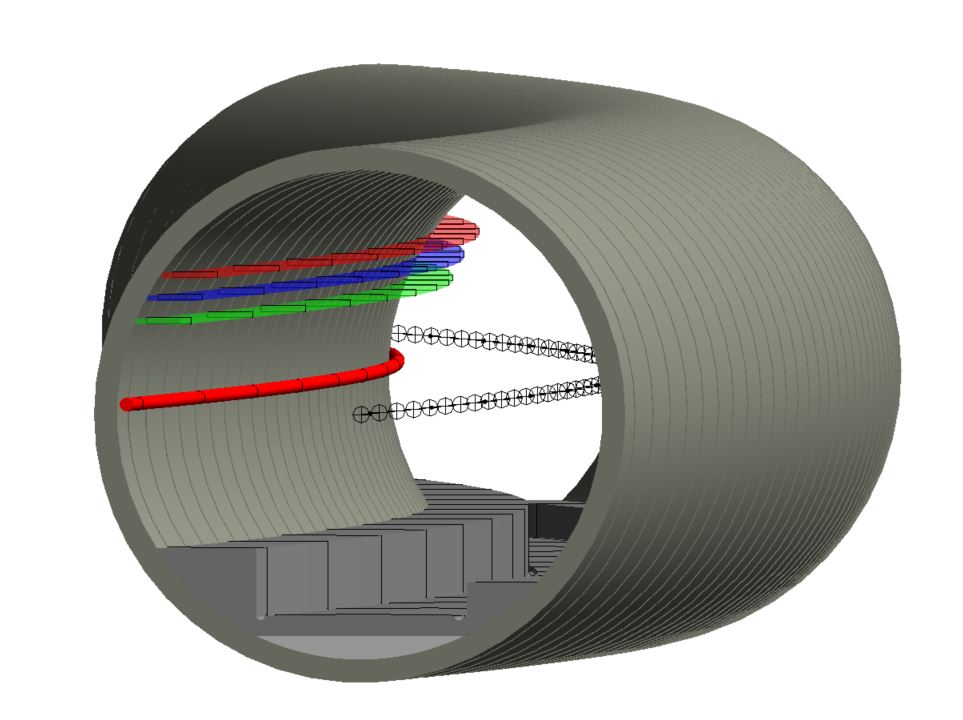
3D Visualization Project: Luxury Home Exterior Render
We brought this luxury residential project to life with photorealistic 3D renders, showcasing design details for presentations, marketing, and stakeholder alignment.
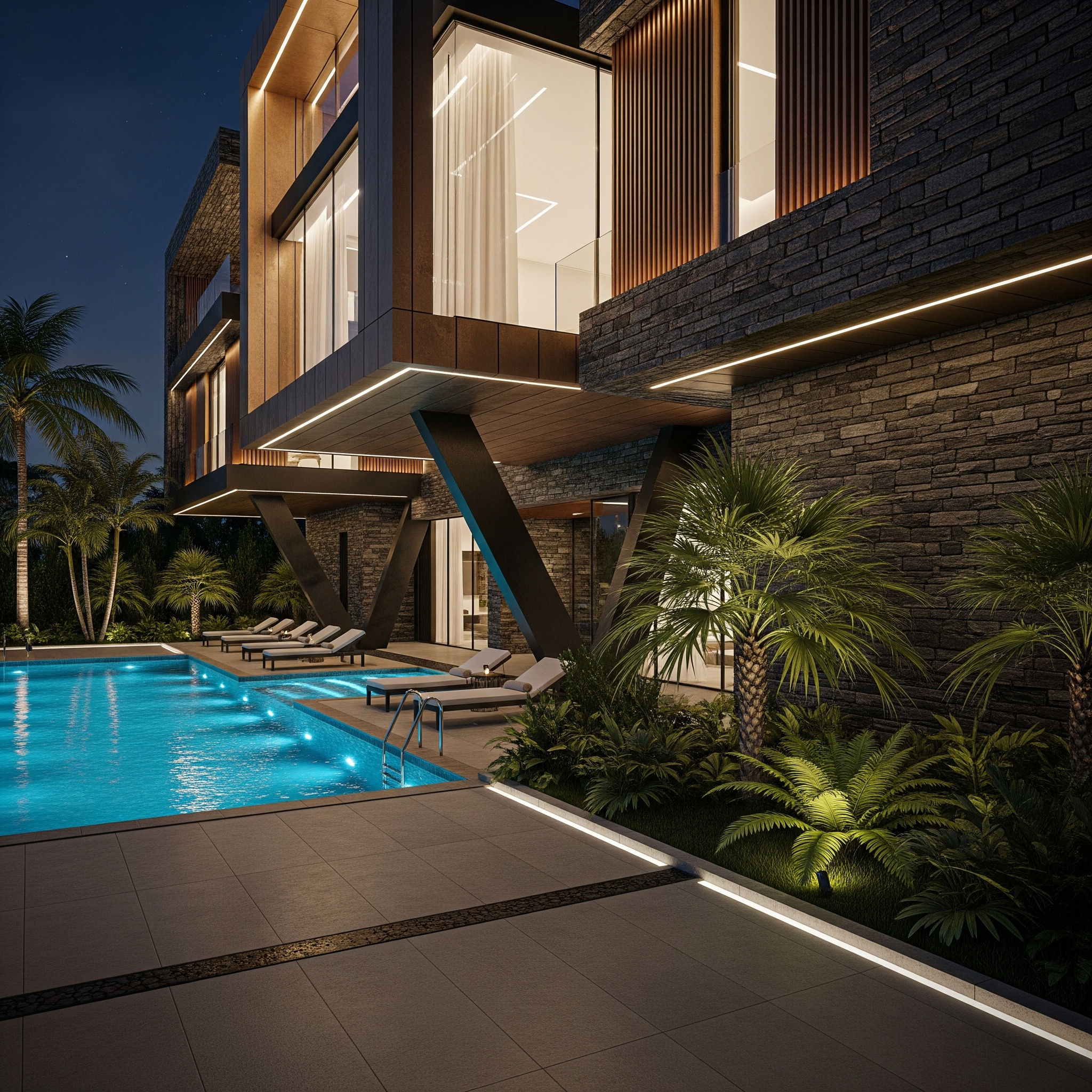
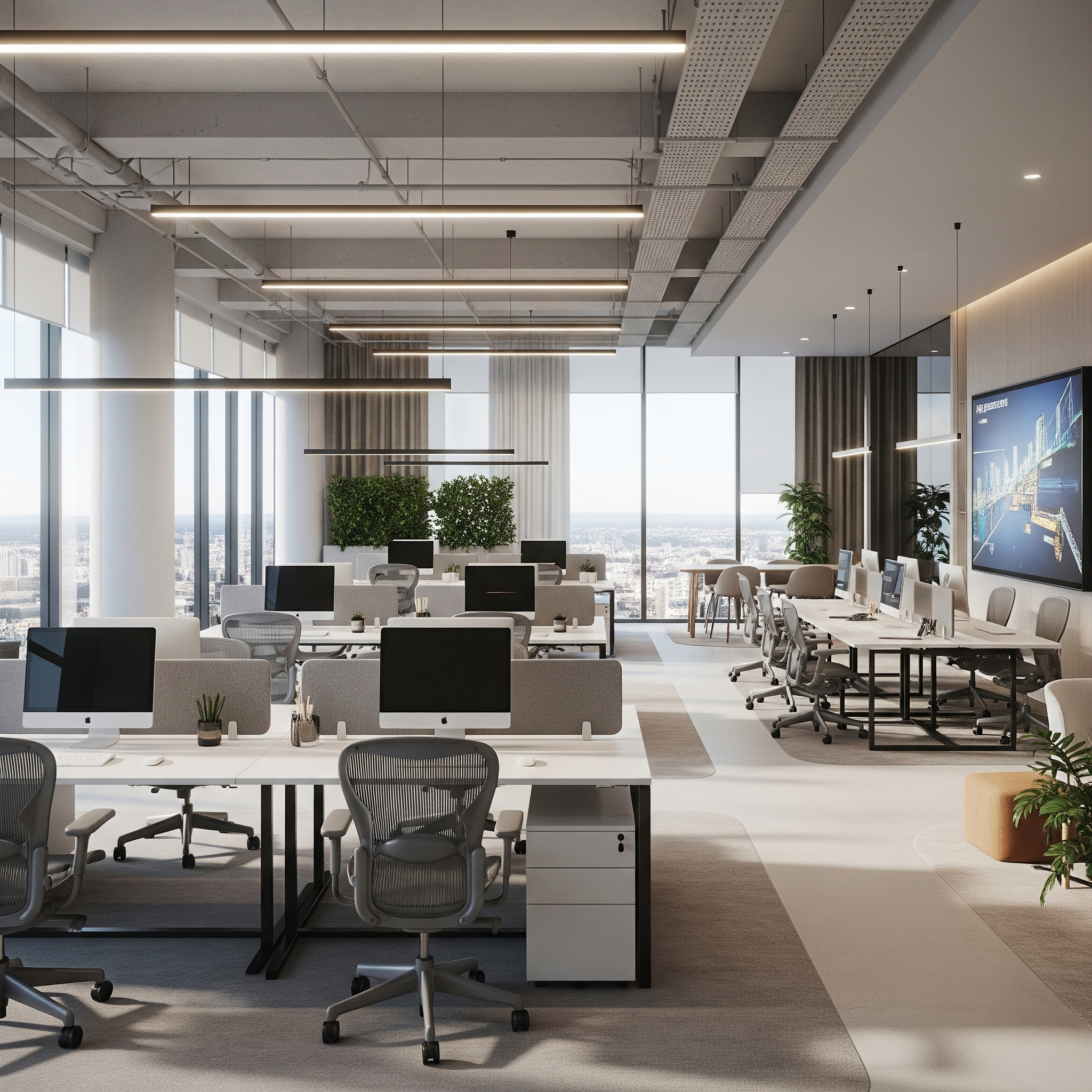

4D-5D BIM Project: Construction Simulation & Cost Tracking
We utilized 4D and 5D BIM techniques to enhance construction simulation and cost tracking for this project, enabling better planning and resource management.
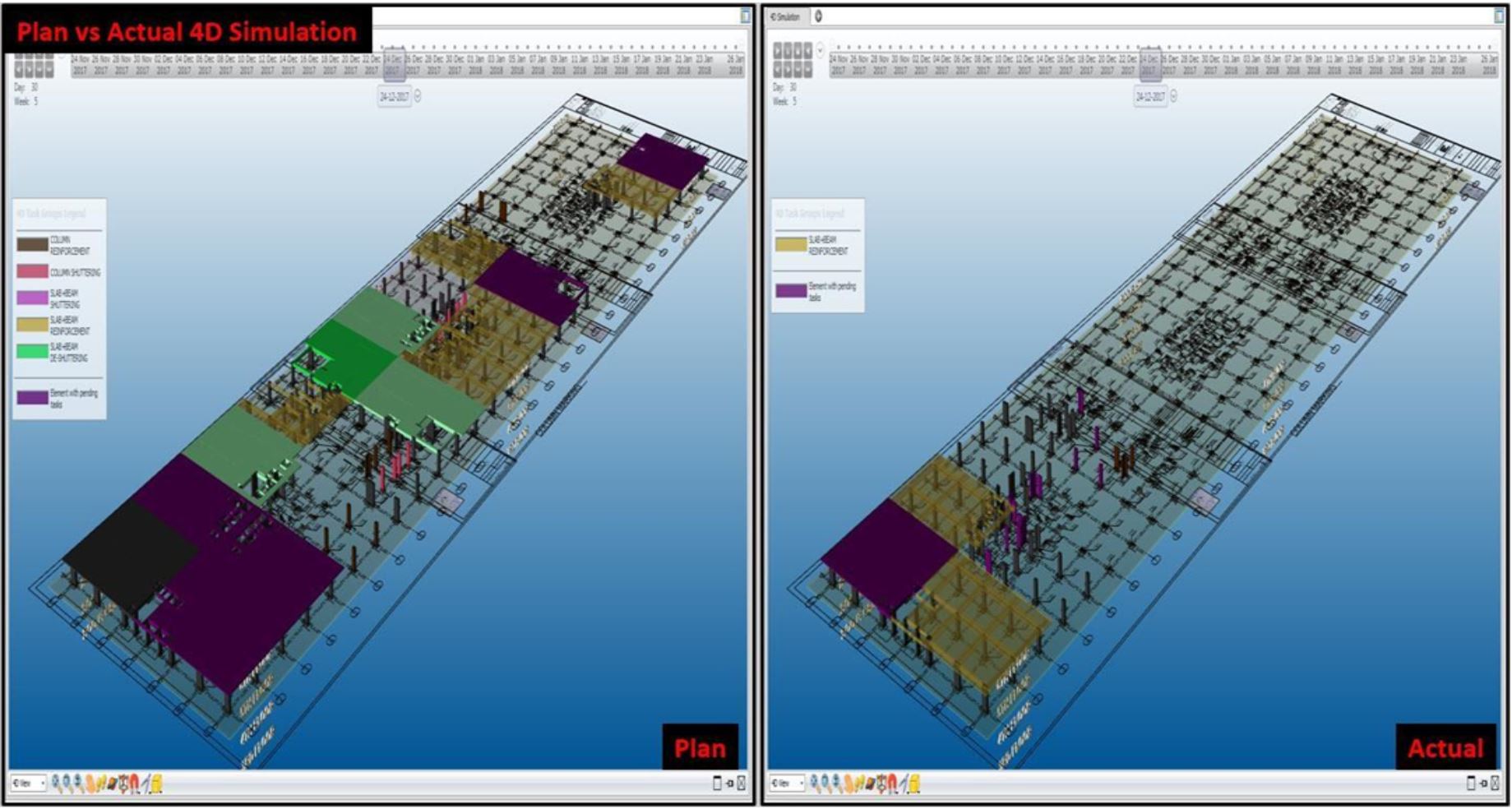
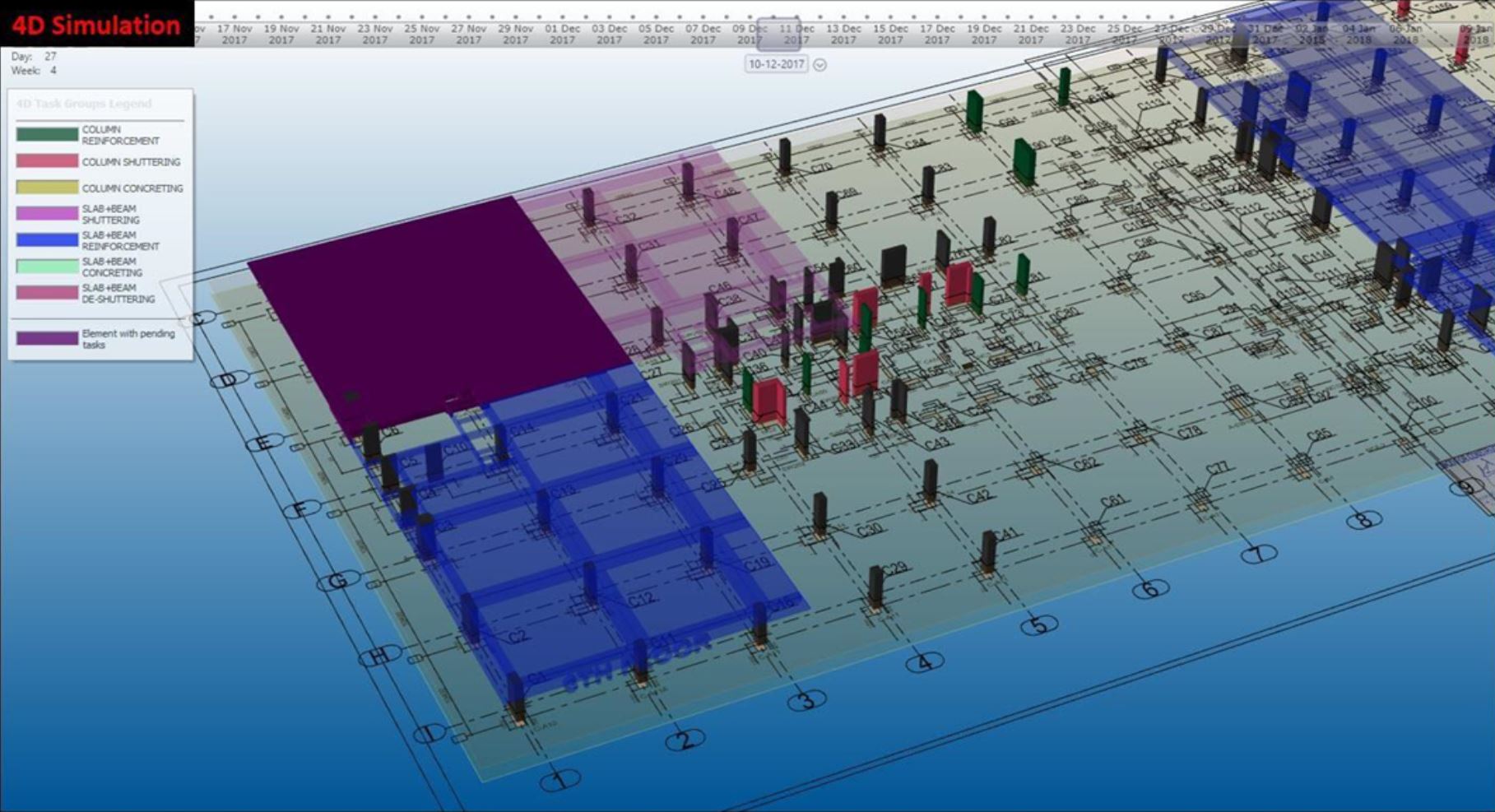
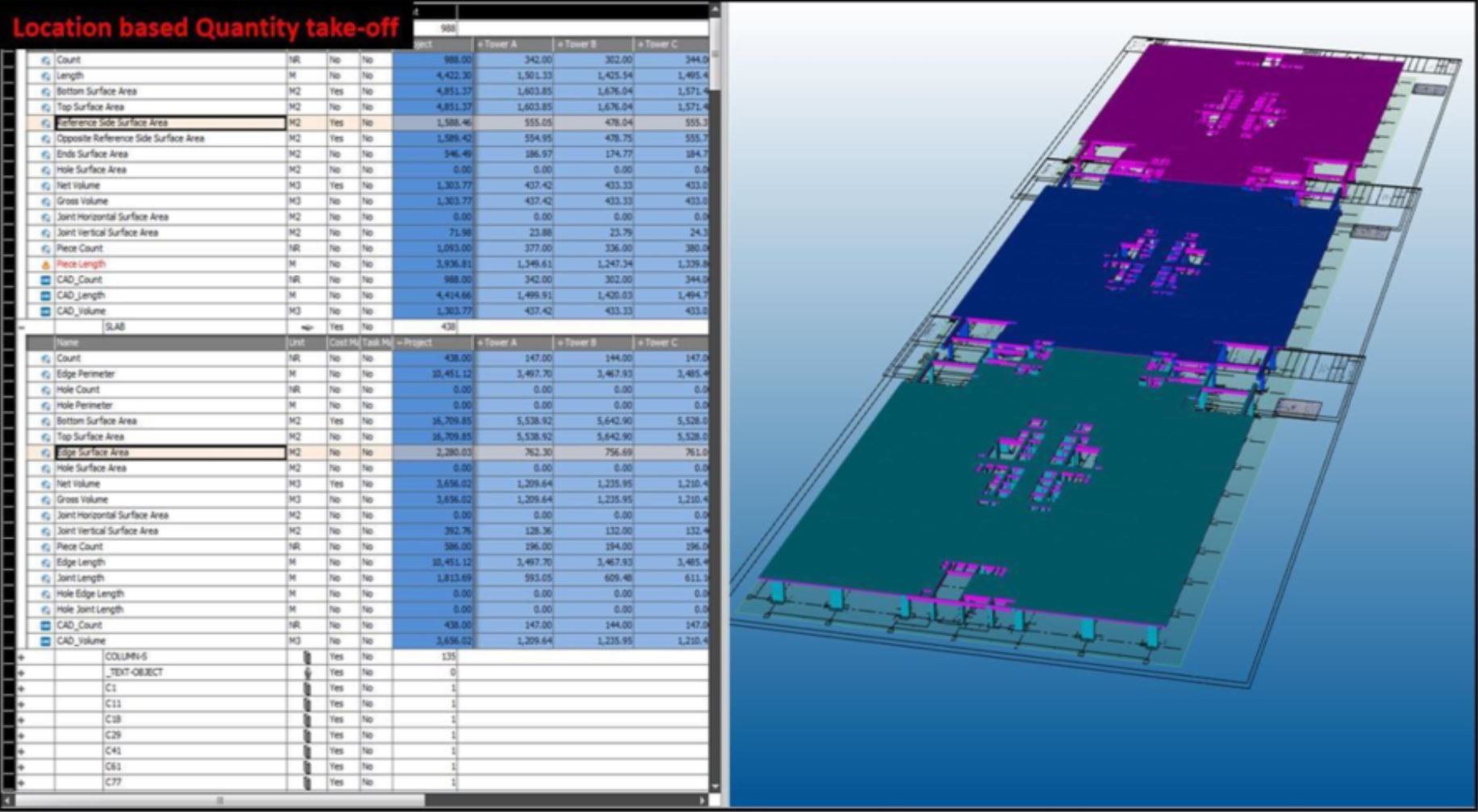
Scan-to-BIM Project: Industrial Facility Conversion
We implemented a Scan-to-BIM process for an industrial facility conversion project, creating accurate 3D models from point cloud data to improve design and construction workflows.
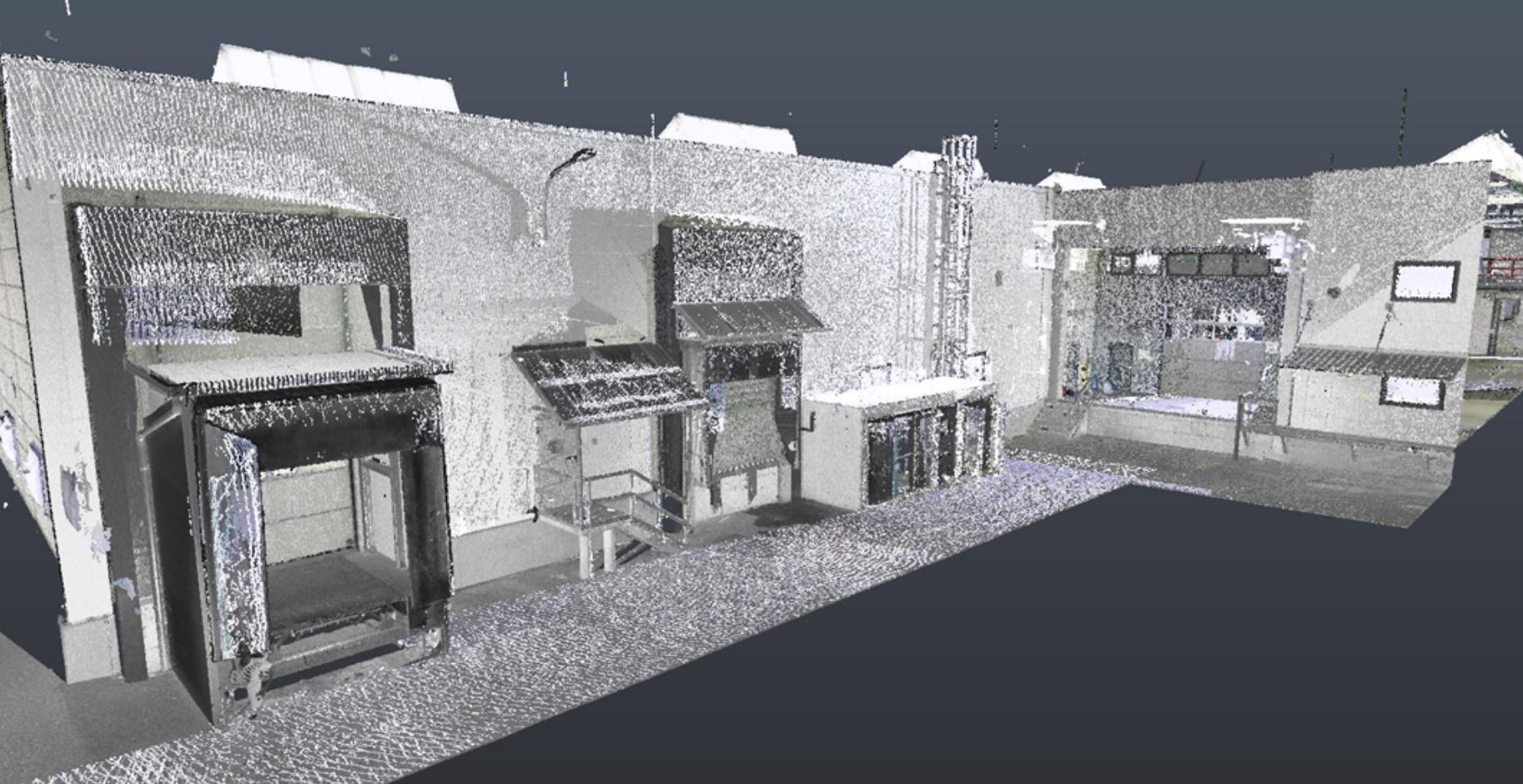
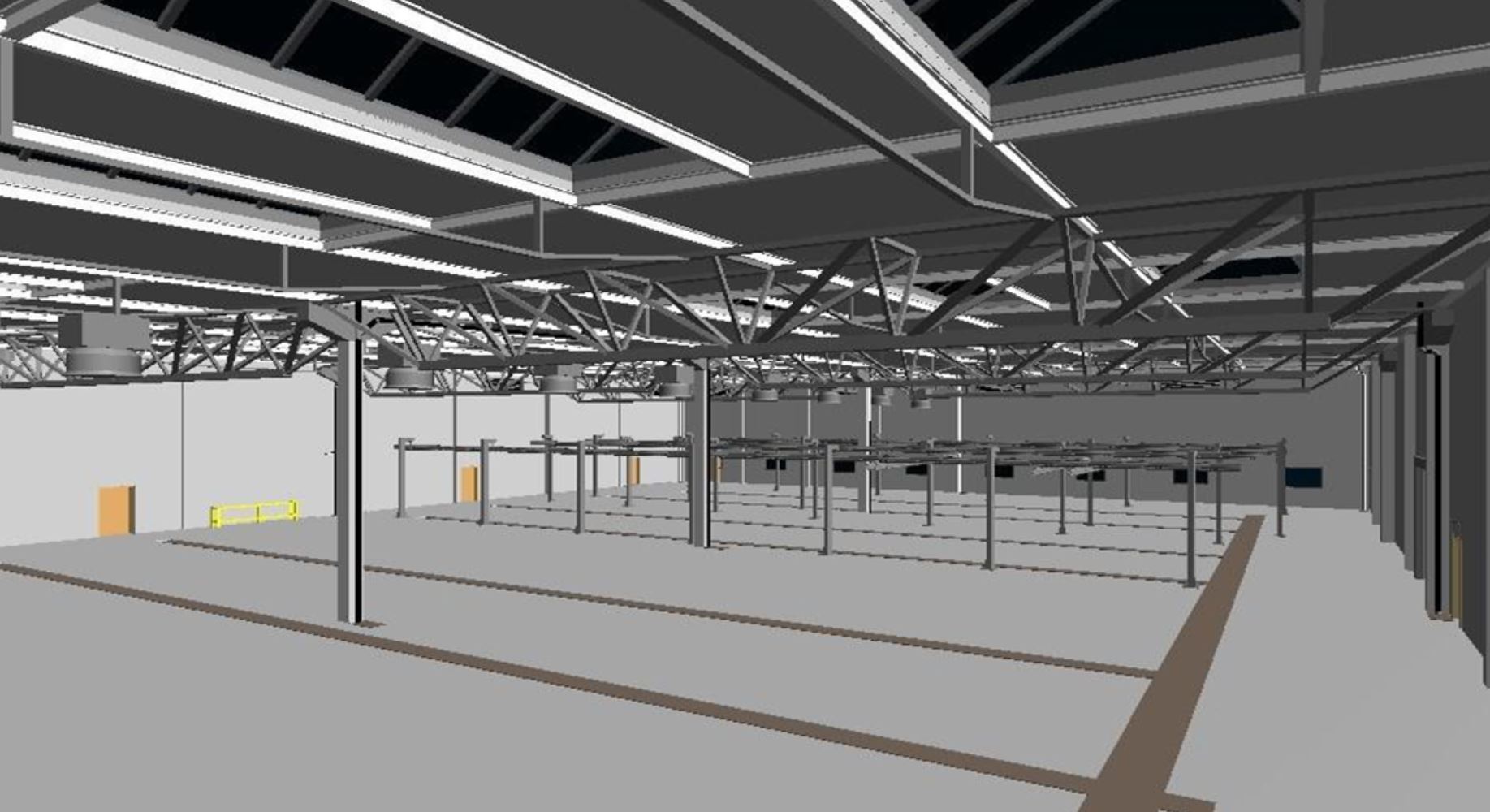
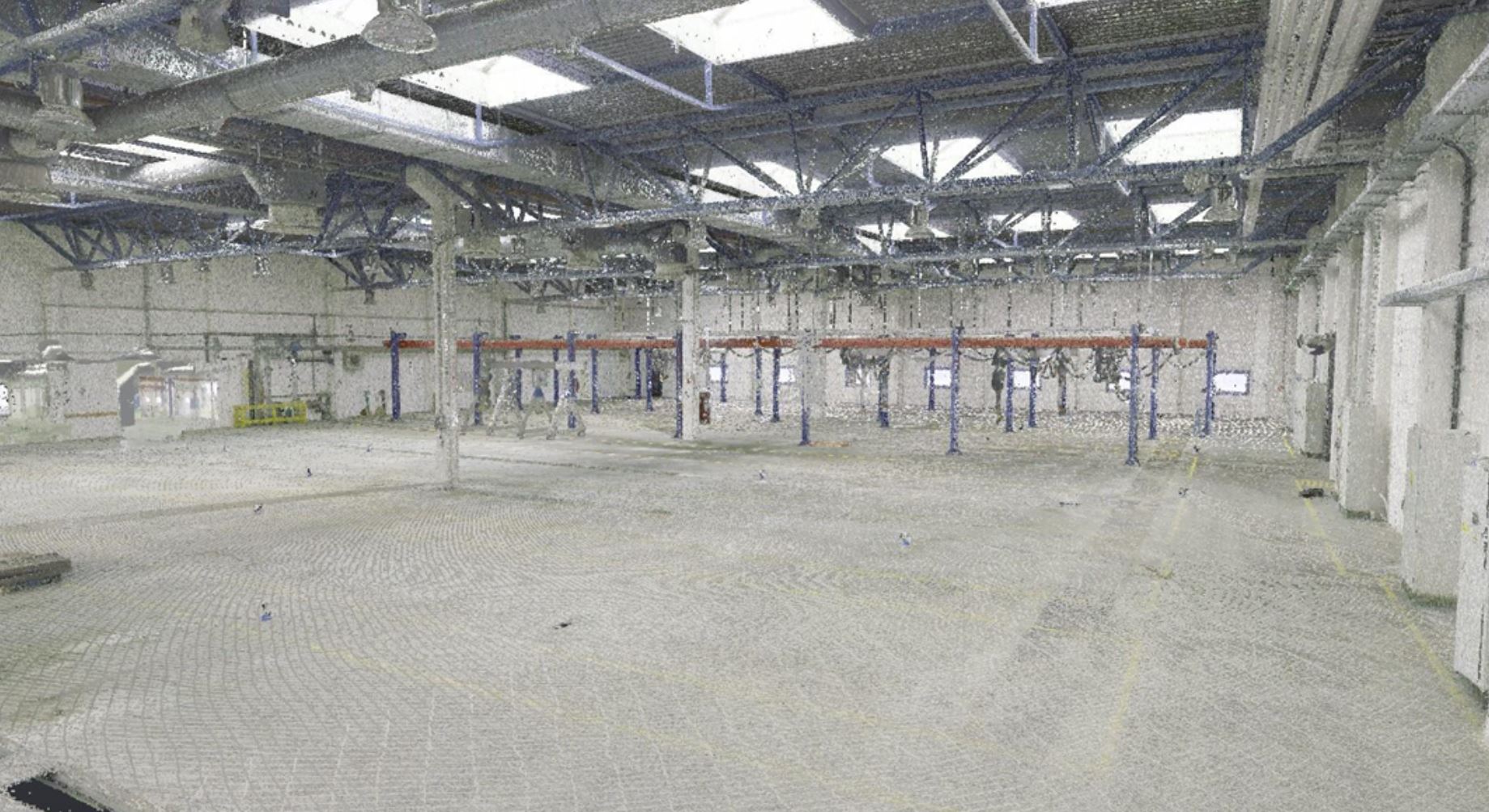
BIM Clash Detection & Coordination Project: MEPF Systems
We utilized advanced BIM techniques to identify and resolve clashes between MEPF systems, improving coordination and reducing rework.
